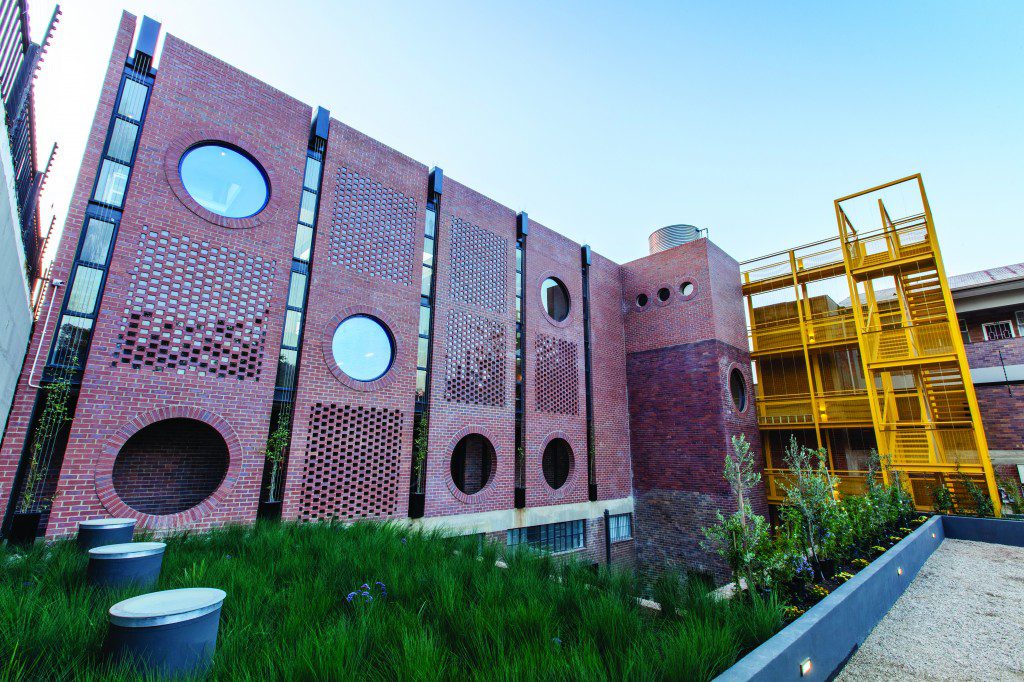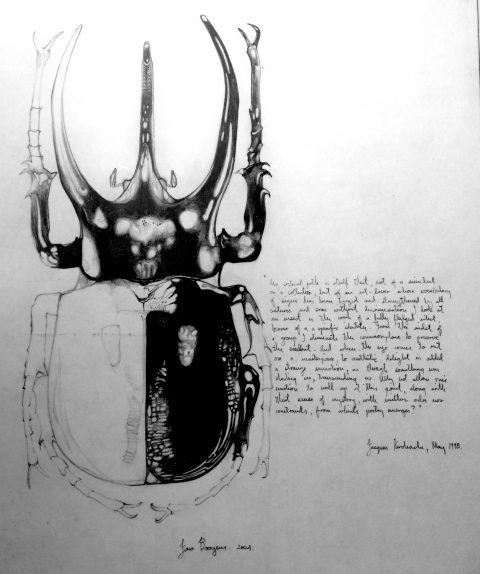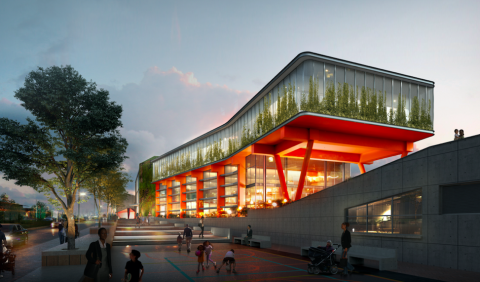Arch SA
138 Jan Smuts
Usually, a place has a name or is identified by a reference point within the city. 138 Jan Smuts is situated between 142 Jan Smuts (Chester Court) and 132 Jan Smuts (by Architects McLennan, Chalis, Roy, 1973). Close by, the Jan Smuts-Bolton street corner is recognised by the Goodman Gallery and the intersection where Rosebank meets Parkwood.
The emerging arts precinct promotes public gathering, activates the street edges and shapes the sidewalk experience, transforming Rosebank into a model for a ‘walkable city’. People are also encouraged to make use of alternative transport modes.
‘Most cities have identifiable art and cultural precincts that attract locals and tourists for entertainment. These spaces have the potential to capture the imagination of the city and instil local pride. Current trends provide strong evidence that arts and culture precincts are being used as deliberate models for urban regeneration and as a stimuli for commercial opportunities.’ (Creative Victoria, 2014)
The assemblage of individual addresses at 138 Jan Smuts forms a collective crust, an urban façade, which slowly develops meaning over time. 138 Jan Smuts is an instigator − a newly renovated insertion intended to revitalise and transform the corner and the neighbouring buildings with an urban domino effect. With all the new street shops that have opened, it is clear that the Jan Smuts-Bolton corner is in a process of redesign that will improve its appearance and make people more aware of its importance. In future, mixed-use programmes could maintain day-and-night activity on the urban ground floor to unlock around-the-clock vibrancy in the area.
Embracing the public
There is a vision within the vision: Rosebank being supported as a cultural arts district. The future of Rosebank lies in building a city that people want, which can only be achieved through small-scale planning and pockets of initiatives. One recent example is the new Trumpet building situated in a cluster of attractive destinations, such as the Circa and the Everard Read Galleries. According to the South African Art Times: ‘[The Trumpet building is] taking the first exciting step to transform Keyes Avenue into an open fusion of art and architecture – where art, design, life, leisure, fun, friends and work will form one seamless experience. This is the vision of Keyes Art Mile – a neighbourhood with art at its heart. Comparable to a village ‘high street,’ Keyes Art Mile will evolve to include a series of galleries and exhibition spaces showcasing local and international art and design. Residences, cafés, coffee-on-the- go, artisan eateries and a boutique butchery, as well as vibrant shops and spaces new to the Johannesburg scene, complete the experience.’
The architects’ notion behind 138 Jan Smuts is to make a memorable impact on an urban level. The ground-floor plane becomes the public realm − the street being as important as the building − with the presence of people increasing perceptions of accessibility. As one of the main role players in the city block, 138 Jan Smuts has the potential to transform the Jan Smuts-Bolton corner into a place of urban significance.
Architect Carl Jacobsz, director and owner of C76 Architecture, was briefed by the client, Amber Brand Properties, to convert the 1960s apartment block into an office hub where creatives can collaborate and integrate business ventures, branding and innovative intelligence. The game plan for the new building was to make a Historical layers are displayed on the eastern façade, with recycled bricks from the original structure dating the building’s phases through time.
‘If the business brand in market is human, open, friendly, then the internal structure should mimic this too. Perhaps through new methods of organising employees, opening dialogue, training leadership to engage on openness and pulling this thread all the way to how customers engage.’ (Holley, n.d.)
Being a refurbishment, the redesign communicates visually the difference between old and new, revealing the reasoning behind important design decisions. One of Jacobsz’s design philosophies is to find a balance between the contemporary and industrial. At 138 Jan Smuts, historical layers are displayed on the eastern façade, with recycled bricks from the original structure dating the building’s phases through time. Materials used in the new additions are mainly exposed brickwork, steel, glass Duroplastic and wood. The main design determinants were optimising comfort levels within the building and being as environmentally responsible as possible.
The distinctive aspect of 138 Jan Smuts is that its experiential character is apparent upon first impression as well as to the day-to-day user.
The ground floor, which includes gallery and retail spaces and the sidewalk, spills out onto the street front as public open space along the entire block, activating street life and facilitating interaction. Here, people can converge and share their experiences on common ground, rather than driving into an exclusive and isolated parking basement.
To truly get a feel for the building, you can simply start by walking off the street, through the front door. The entrance lobby separates the internal programme from the busy street. An entrance from the back links parking and an external courtyard, allowing space to flow seamlessly onto the sidewalk, constantly reinforcing the connection with the street. The external courtyard provides an area for work functions, events and meetings. The rest of the building features collaborative office spaces – which encourage like-minded creatives to work together – as well as galleries and exhibition spaces.
To link users back to the city, a roof deck offers exquisite views of Johannesburg and its beautiful sunsets. The aesthetic language of the building is a direct translation of key design measures: visuality, time, and environmental responsiveness. These decisions reveal meaning and intent. The architect clearly wanted to make these features prominent; to communicate integrity, sensitivity and craftsmanship.
Back to the future
Jacobsz is passionate about passive design, heating and cooling buildings naturally through clever innovative strategies. The shape of the dormer roofs creates a zigzag silhouette, allowing northern light into an east-west facing building. This exposure to northern light was optimised by merging the second and third levels into a double-volume loft office, meaning two-thirds of the building is adequately warmed and lit up to enhance atmosphere, comfort levels and productivity. To avoid sacrificing the beautiful view to the west, the architect proposed deeper balconies to retain heat in winter, while a pulley system with operable shading devices ventilates the space and allows unobstructed views in summer. Jacobsz says, ‘It was a conscious decision to make the balconies part of the roof design to form a continuous element with the roof rather than having separate balcony structures congesting the façade.’
In addition, 70% of the roof area gathers rainwater that is harvested to flush toilets and irrigate planted areas. The vertical service ducts on the western façade create rhythm and pattern, which accentuates the break between office spaces. The eastern façade or rear yard of the building is quite different to the front. The back façade is punched with circular porthole windows and openings, reminiscent of 1960s architecture, which simultaneously function as openings for natural crossventilation.
The play of light falling onto surfaces is captured between the brickwork openings, forming distorted dapples of shadow and light. The building’s backstory becomes most evident in the courtyard: The bricks from the existing building were recycled and express distinct brick-textured planes that map the stages of the building from 1957 to 2016. A bright yellow service staircase pops out as a fire escape and additional circulation. The yellow against the brick and steel expresses wit and playfulness. In time, greenery will climb the building to soften the façade. The courtyard will be filled with people, galleries and retail spaces, drawing people in. The Jan Smuts-Bolton corner will establish its own identity within an ever-changing urban fabric.
References:
Art Times. 2016. High street transformation begins on Keyes Art Mile. Available at: http://arttimes.co.za/high-street-transformation-beginskeyes-art-mile/
Creative Victoria. 2014. Melbourne Arts Precinct Blueprint. Available at: http://archive.creative.vic.gov.au/projects_initiatives/cultural_infrastructure_projects/melbourne_arts_precinct_blueprint
Holley, M. n.d. Why brand architecture needs to turn into business architecture. Available at: http://blackafricagroup.com/why-brandarchitecture-needs-to-change-to-business-architecture/





 Sign-up and receive the Business Media MAGS newsletter OR SA Mining newsletter straight to your inbox.
Sign-up and receive the Business Media MAGS newsletter OR SA Mining newsletter straight to your inbox.