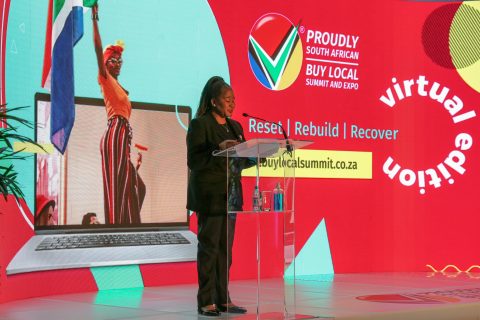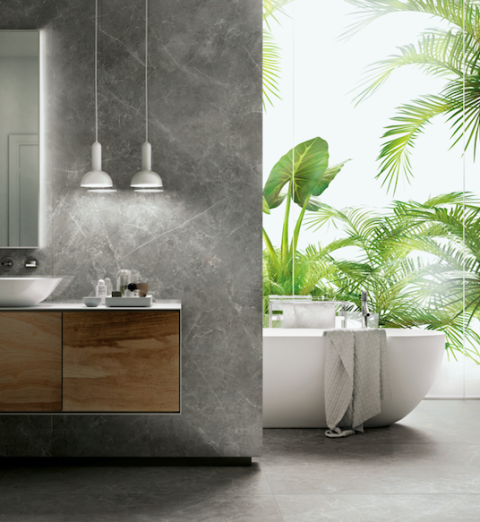Arch SA
Reflections on A Human Rights Crisis
The world is gripped by a mass movement of people unlike anything we’ve seen since World War II. Because many people have personal experience of migration in their family history – often fleeing from conflict or out of desperation – it is a subject that evokes strong feelings. Tens of thousands of people have landed in places like Lesbos, Greece or Sardinia, Italy in the recent past, without any worldly possessions. The experience of this journey in most cases is a traumatic one; with the fear of not knowing what will happen once you arrive on the foreign shore or whether you will ever see your left-behind family, again.
According to IDEO’s Field Guide to Human- Centered Design, ‘Embracing human-centered design means believing that all problems, even the seemingly intractable ones like poverty, gender equality and clean water, are solvable. Moreover, it means believing that the people who face these problems each day are the ones who hold the key to their answer. Human-centered design offers problem solvers of any stripe a chance to design with communities, to deeply understand the people they’re looking to serve, to dream up scores of ideas, and to create innovative new solutions rooted in people’s actual needs.’
The challenge with this design was how to convey the experiences of the refugees, while retaining their dignity. Through storytelling, identity can be given to the sea of faces and, if not to gain empathy, then to gain a better understanding of our shared humanity.
The idea for this architectural installation was conceived as a response to this problem, while the design of the building has been underpinned by three ideas:
Capturing oral history
United Nations High Commissioner for Refugees (UNHCR) worker, Ekaterina, who was based in Lesbos, Greece, said of her experience of refugees arriving on the shores: ‘… It sounds well organised, but it is happening so fast that we do not see their faces as they are provided immediately with blankets, food and water and then taken to the registration site.’
This statement highlights a problem of facelessness, which had to be addressed. Our aim was to give agency back to the refugees and to create a platform for their stories to be heard, should they so wish. The building provides a platform for refugees to record their stories in their own language, which will be recorded in video and audio for transcription.’ The importance of capturing the stories, in order to archive and share them, is pivotal to the design. The design, in turn, draws on the concept of memory versus history, i.e. while many refugees have no possessions, they have their own unique stories that require an opportunity to be told.
Immersive experience
The audience’s experience of the story will be one of immersion into the refugees’ experience. The vessel, which holds the experience, takes the form of a ‘black box’ – a non-descript envelope, filled with the treasure of the story within. The audience becomes an active participant in the story and the content of the box is revealed only on entry. This aspect of the experience will take place in virtual reality, while also engaging with the senses of smell and touch. It is being developed in collaboration with two Europe-based multimedia teams, while an oral-history expert is also involved. The documenting of the refugees’ stories will feed into an archive for future use.
Experiential storytelling installations
The main gallery occupies the largest part of the building. This space has been conceptualised as an interactive space, where the visitor can gain real-time information on various aspects of the refugee crisis. The manipulation of light within this space is in complete contrast to the black box and is the final destination along the experiential journey. The modular design means that the museum could be erected quickly and easily; it could be dismantled and loaded on a truck to be transported. The exhibition content will be generated in any number of different ways, including the development of projects that originated from the 19 Million Project. These installations will take the form of touch screens, digital videos and live-streaming applications. What’s been important is to bring the human aspect back into the story and to give faces and names to those affected.
This temporary, portable structure is designed to occupy urban public space and aims to disrupt the urban landscape. The building will travel from city to city within regions affected by the crisis. With Rome as host city, the Piazza Della Rotunda has been chosen as the first location. The Pantheon becomes the backdrop for this almost alien-like structure, creating an uncomfortable juxtaposition between the two buildings.
The location of the installation was also deliberately chosen to create a forced tension within the space, and to compel the public to engage with the structure and its contents. It forces dialogue around an issue that is uncomfortable and difficult to deal with. This relationship mirrors the experience of the refugees, who arrive in a space where they are unexpected and at times unwanted.
Our approach to the materiality of the building is one of local fabrication. The physical transformation of the context is temporary, but the transformation of people’s attitudes is permanent. Our architectural aim has been to create a space where the public can become immersed in the stories of the refugees, and where their stories can be experienced through a number of mediums.
The relevance of this project in the South African context is huge. Johannesburg is also a city of migrants and our recent history stands testament to the challenges surrounding migration and xenophobia. For this reason, Ntsika Architects is working with GIfA on an installation, which aims to capture the stories of three economic migrants who’ve faced challenges and even death in our country.
MS NADIA TROMP has worked at some of the most respected firms in South Africa over her 15 years in architecture. She started Ntsika Architects in 2008 – one of the few female-owned practices in the country. Projects of the Ntsika team that deserve mention include the Yeoville Recreation Center (in JV with UrbanWorks), and the Corridors of Freedom Clinics. The firm’s philosophy is to provide an architecture that is humane, accessible and a delight to experience; one in which communities can feel a strong sense of ownership.





 Sign-up and receive the Business Media MAGS newsletter OR SA Mining newsletter straight to your inbox.
Sign-up and receive the Business Media MAGS newsletter OR SA Mining newsletter straight to your inbox.