Arch SA
Architectural Alchemy
By: Mr. Michael Louw, School of Architecture, Planning & Geomatics, University of Cape Town.
Jaco Booyens was born in Pretoria on 17 April 1969. He spent his early years wandering in the veld on the eastern outskirts of Pretoria near his parents’ home in Constantia Park. It was here where he first encountered structures made out of the surrounding earth. Besides observing the extensive scattering of termite mounds, a small number of modest man-made structures also caught his attention1: He was surprised by their “stubbornness to survive”2 and felt compelled to attempt to repair one of these dilapidated and abandoned clay houses. Despite having to abandon this ambition at the time due to technical difficulties3, little did he suspect that later in his life he would become known for his structural innovation and his knowledge of natural earth construction.
Early influences and education
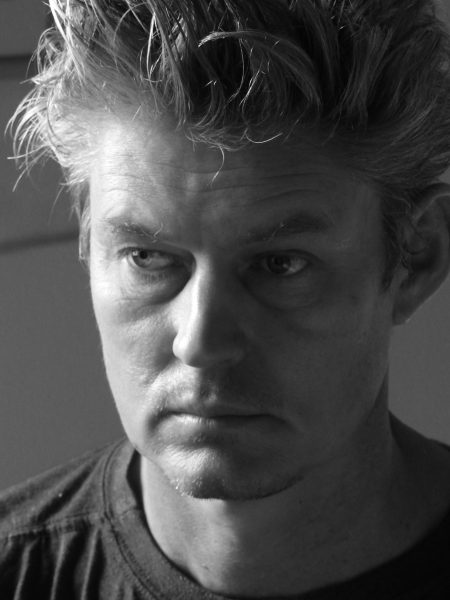 Booyens’ mother married mathematician Professor Niko Sauer when Booyens was four years old. He describes his stepfather as an eccentric mathematician, scientist, electronics expert, and amateur botanist, acknowledging him as one of his biggest influences4.
Booyens’ mother married mathematician Professor Niko Sauer when Booyens was four years old. He describes his stepfather as an eccentric mathematician, scientist, electronics expert, and amateur botanist, acknowledging him as one of his biggest influences4.
During his schooling at Hoërskool Waterkloof in Pretoria, Booyens spent much of his time making observational drawings of animals and plants, citing the encouragement he received from his art teacher Verona Higgs. He wished to be in nature, and he was considering studies in nature conservation before his stepfather informed him that the University of Pretoria was offering a new programme called Landscape Architecture under Professor Willem van Riet. This, he felt, might offer him the opportunity to combine his love of nature with that of design, so Booyens enrolled for this programme. During his first year of study, he attended Professor Roger Fisher’s Omgewingsgeskiedenis5 course. He also met several architecture students and remembers being fascinated by a white-line drawing by Marcus Smit, and Pierre Swanepoel’s final-year project of a genetic research centre6. After completing his first year of landscape architecture, Booyens switched to
study architecture.
He acknowledges the influence Professors Schalk le Roux, Roger Fisher and Joe Kemp (who he describes as a “technical guy with common sense”7) had on his development. Le Roux encouraged him to take a year out between his third and fourth years. During this time, he went to work for Erhard Roxin Architects in Swakopmund, Namibia8 before returning to his studies at the University of Pretoria. He notes that he had some differences with the then head of department Professor Dieter Holm, but says that Holm’s course Gebouklimaat9 triggered something in him: it made him realise that a building can be made like an animal or a plant to fit into a specific habitat[10].
This concept must have resonated with some of his childhood experiences in the Richtersveld, which is where Booyens suspects that his love of the desert began11. Booyens’ mother’s family was originally from Kakamas12, and the Sauer-Booyens family often went to the Richtersveld from there to look for plants. His stepfather’s botanical passion centred on lithops (succulents also known as living stones)12. The plants, which are endemic to the Richtersveld, have adapted to survive in the extremes of dry climates. They, typically, have two bulbous leaves that, in form and colour, resemble stones found in their natural environment. This environmental mimicry reduces the likelihood of the plants being eaten and gives them their natural beauty. These tiny plants seem to personify Booyens’ philosophy that only through immersion into an extreme environment can an equally heightened response be developed.
Contextual confrontations
Booyens remarks that with his final year project he “militantly” wanted to prove that a building should fit into its context like an animal or a plant14. This approach would be repeated in some of his later projects, including the Vertical Village on the River Tiber, which he designed during his time as a Rome Scholar in Italy15. He says an extreme environment elevates one’s response to an equally extreme level and hence he worked on the possibility of an apocalyptic event for his thesis. His final year project, Noodsentrum vir Aardbewings16, was an earthquake-resistant building situated on the San Andreas fault in San Francisco. The building’s programme was an emergency hospital and logistics centre, and Booyens refers to it as a “hibernating robot”17: It would harvest solar energy through photovoltaic panels and store this energy in capacitors (which meant they could be charged slowly over time, and that a large amount of energy could be released rapidly when needed). In the event of an earthquake, sensors would cause the hibernating building to “wake up”, the capacitors would release their energy to activate large magnets that would essentially allow the building to levitate just long enough to survive the quake and its aftershocks. A system of hydraulics to adjust the building’s structure depending on different frequencies and Teflon-coated slides below the building’s supports would further augment its responsiveness. It was an experiment in self-sufficiency. Besides harvesting its own energy, a natural wetland underneath the building would act as a biofilter and water storage device. His examiners described the project as “a technological fantasy of a sophisticated nature bordering on industrial design and engineering”18, a description that is also applicable to much of his later work.
After approaching the South African National Antarctic Expedition (SANAE) several times, Booyens finally got the opportunity to go to Antarctica in 2003. He designed a logistics centre for the Antarctic Logistics Company International (ALCI), which was never built, but the experience served as a bridge between his thesis and his later work. He was struck by the conditions in Antarctica, especially in terms of the environment, which he experienced as having “completely different rules” to most other places. The equipment and structures there highlighted the importance of engineering for him and demonstrate how environmental circumstances can dictate the “look” of a building.
Early career
After completing his BArch degree cum laude in 1996, he did private work for a year before returning to Namibia to work for Bob Mould Architects19. His first project was the Namport Container Terminal Entrance in Walvis Bay, which he worked on with Conrad Scheffer. Booyens proposed a steel-framed roof covered with a stretched fabric. But, due to the highly corrosive environment, the design was developed further to make use of a structurally efficient reinforced concrete roof20. The building received an Award of Merit from the Namibia Institute of Architects in 1999.
He did some work for Knolles Green, a former Roxin employee, before going to work as a carpenter constructing film sets. During 1998, he worked on a set in the desert east of Swakopmund near Rössing that resembled a town during the First World War. This experience led him to believe that construction is easy, a belief that would be tested many times later in his career.
At the beginning of 1999, he returned to South Africa where he was invited by Albrecht Holm and Ferdinand Holm to participate in Project Phoenix for Holm Jordaan and Partners21. This was a two-stage design competition for new premises for the then Pretoria Municipality22 after the Munitoria building partly burnt down in 1997. They won the competition with a building that was predominantly designed with passive climate control in mind. Light-shelves, large glass-roofed atrium spaces with delicate steel structures and slim elevated water tanks stand out as key features of the design, which was never built23.
Booyens then went to work in Knysna at Chris Mulder and Associates Incorporated24 until 2001 when he entered and won the South African Institute of Architects’ prestigious Rome Scholarship. He spent nine months in Rome and while Bernini’s sculptures and Caravaggio’s paintings made the biggest impression on him during his stay there, the buildings that fascinated him were the Pantheon and the Colosseum. He remarks: “Rome displays to a person what time is.”25 He believes that many modern buildings are only made from hard materials and he observed that older buildings and structures like the Pantheon and Colosseum were made from hard and soft materials that weather differently. He compares their materiality to bone, tissue and skin. He carefully studied the ancient Roman walls that were made from layers of earth and inward-angling stone slabs. This discovery, along with his childhood experience with clay buildings, his love of the desert and the onset of an opportune moment, eventually led him back to Namibia where he would begin to experiment with earth construction in earnest.
Building with the earth
Booyens claims that his passion for earthen construction is not because he is a hippie or has any Bohemian tendencies [this is open to debate!], but due to the abundance of earth, the low level of skill required in its construction, and its low carbon footprint. He cannot understand why, if earth is such an obvious choice as a building material, it is not being used more often. While he acknowledges that building height and space constraints are often problems with the use of thick earthen walls, he argues that one only has to understand earth’s material properties and constraints – as with those of any other building material26 – as a material suitable for low-rise buildings within an appropriate context.
Booyens saw vaults that the architect Frenus Rorich designed for his holiday accommodation establishment in Swakopmund, Namibia in 1994, and he recalls that “toe ek daai goed sien is ek verlief”.27 He also discovered other experiments with earthen construction in Namibia during his first stay there in 1994 like the ones by Wiebke Volkmann in Henties Bay28, and he eventually got his chance to build with earth in northwestern Namibia in 2005. The Damaraland Clay Project, in the Sorris Sorris Conservancy, was a project that he designed and built with long-time friend and collaborator Johannes Haasbroek29. The buildings were built with sun-dried clay bricks made on site with material obtained from within a 30km radius. A free-vaulting technique was used without formwork and about 60 local community members were trained and employed during construction. Regrettably, the buildings did not survive due to water damage at an unfortunate time of unseasonal tropical monsoon rains that had moved southwards, funding constraints, and unresolved political difficulties30.
Booyens collaborated with Haasbroek again on the design and construction of Haasbroek’s own house, suitably named Gaia31 (also referred to as Fort Haasbroek32) near Swakopmund, Namibia. This time they made use of 600mm thick-rammed earth walls. Suitable material was found within five kilometres of the site in the form of compactable soil that is typically used as sub-base for road construction. This material was initially mixed with five per cent cement, but it was found that the cement was not needed due to the natural clay content in the material and its inherent stability33. The roof is made of 100mm thick ferro-cement vaults, while the Spanish Oak columns are salvaged piles that washed ashore after an oyster platform was destroyed by a storm. Material properties and climate drove the design, resulting in significant cost savings34. The house is designed to be self-sufficient with photovoltaic panels, a biogas digester, borehole, water treatment facility, and an aquaponics system35.
Booyens’ desire to repair earth buildings came full circle when he was invited to collaborate on the renovation and repair of six modest buildings on Greg Truen of SAOTA’s farm Buffelsdrift36 near Ladismith in 2019. After removing several different layers of plaster, he discovered that many of the damaged old structures on the farm were built using the poured earth method (as opposed to the more common practice of using sun-dried clay bricks). These were repaired using clay collected from the dry irrigation dam, which seems to have been the source of the clay for the original buildings too37. Once the initial structural renovations were completed, he proceeded to design and build a staircase in the old tobacco store. This highly tectonic assemblage (similar to several other tectonic assemblies that he has designed and built) stands in stark contrast to the stereotomic nature of the existing structures. It shows that he is comfortable to design and make using both of these modes of production.
Stereotomics, tectonics and material efficiency
Booyens’ ability to work both stereotomically and tectonically is evident in another project on Buffelsdrift Farm, where he had the chance to design and build experimental catenary shell structures made from sun-dried clay bricks on a new pump room. He admits that shell structures have become an “obsessive interest”39 for him and he is convinced that they can be built cost-effectively using unskilled labour. The shell structures on Buffelsdrift Farm were combined with complex split steel beams with vertical flanges that allow natural daylight to flood into the space between the vaults, while the vaults themselves will be covered with soil and planting. Poured earth was used for the 1.2 metre-thick gable walls and steel tension rods were used to counteract the shallow vaults’ lateral thrust.
His professional influences are equally balanced: On the stereotomic side, he mentions Hassan Fathy, Félix Candela40 and Rafael Guastavino41; on the tectonic side, he mentions Nicholas Grimshaw42 and Renzo Piano43. He notes that the common denominator between all of these architects’ work is an intensive investigation into material properties and possibilities. In Booyens’ opinion, material suitability and efficiency is the key to any project. If one material cannot do something, he uses a different one. This requires some fleet-footedness, but he states that, similar to those architects whose work he admires, all of his projects are investigations into what a specific material can do in a specific application. He argues that if you can emphasise a material’s inherent properties by using it as efficiently as possible, you do not have to bother too much with aesthetics as a pleasing appearance will result naturally: the climate, structural properties, and connections between materials become the determinants of the building’s appearance. His partner, the artist Hanneke Benade, often reminds him that he cannot only be focused on utility, but he insists that aesthetics lie in material efficiency44.
Since his thesis project, material efficiency has been combined with the notion of self-sufficiency. The Oxford English dictionary describes efficiency as “the ratio of the useful work performed by a machine or in a process to the total energy expended or heat taken in”, while sufficiency is described as “an adequate amount of something, especially of something essential”. Alessi45 describes Booyens’ architecture as “the result of a series of careful considerations regarding a self-sustainable use of energy, the efficient functioning of the natural systems of energy supply, the implications of low impact technology on the environment”. Booyens wanted to be autonomous and self-sufficient. His search for the essential motivated him to purchase land in the foothills of the Langeberg between Montagu and Barrydale. It became a long-term research and development project where he spends a great deal of time researching various systems and techniques on the internet before experimenting further on his own46. He admits that he is a “nuuskierige agie”47, that he becomes nervous or fearful if he does not understand something, but that trait always makes him even more determined in his quest. He constantly challenges himself and admits the struggle to establish his farm pushed him to his limits: He once said: “Die volgende sukses is nie om geld te hê nie, maar tyd48”, but sadly his efforts on the farm deprived him of both for quite some time. He says the experience made him feel like an artist and an athlete49. He designed and built his wind turbine, installed a ram-pump to get fresh water from a nearby stream, implemented a series of permaculture initiatives, and designed and built all of the structures on the property. He refers to his own house as an “architectural shack”50 and dryly remarks: “Dit is ‘n maaksel. Dis nie regtig ‘n plek waar ordentlike mense sal wil woon nie.”51
He designed and built this “shack” almost single-handedly (except for three labourers who were employed for three months only), using poured earth walls in combination with delicate steel trusses that support recycled roof sheets covered with local stones52. A 1950s Lister engine, converted to run on used vegetable oil, provided electricity until photovoltaic panels could be installed. Fortunately, the use of vegetable oil was not new to him: having converted his bakkie53 to run on used vegetable oil that he collected from restaurants in Cape Town, he drove to Swakopmund in Namibia, not considering the comparative lack of restaurants there. He had to resort to using seal oil obtained from the culled seals at the Cape Cross seal colony north of the town to make the trip back to Cape Town. A a small leak in the 500-litre rooftop tanks left many people en route puzzled by a curious fish smell that seemed to linger from Swakopmund to Cape Town54.
While his stepfather taught him the value of struggling with problems, Booyens says the work on Rysmierberg made him realise “daar is nie genoeg breins in een kop nie”55. There exists a tension between Booyens’ desire to live autonomously and not be reliant on others and the fact that he seems to gravitate towards collaborations with other architects and like-minded people. While these collaborations are sometimes marked by friction, he thrives on them and seems to produce his most successful work through them. Besides the collaborations with Haasbroek, Holm, Holm, and SAOTA as mentioned previously, he designed and installed a multistorey shading system on the National Prosecuting Authority’s building in Buitengracht Street, Cape Town, for DHK Architects. He installed another one on the Graça Machel Women’s Residence56 building at the University of Cape Town in 2007 as a subcontractor to Gutco Manufacturing for KrugerRoos Architects. He also collaborated with André Eksteen of Earthworld Architects and Interiors on the innovative plywood structure at the Future Africa Innovation Campus’ dining hall57 in 2018.
Of alchemy and science
Jaco Booyens is a maker of artefacts. He generates his designs through intensive observation of nature and materials; some may regard his work as biomimicry. In his manifesto, he writes: “Nature does not intend to be beautiful. It is focused on survival by accurate problem-solving” and he argues that a mutualistic relationship should be formed between buildings and nature through the process of design58. The drawings he made of animals and plants as a child now strangely resonate in his experimentations with parametric design software. He spends much of his time experimenting with digital software to find efficient structural geometries and patterns, and he unconsciously seems to be getting closer to nature by doing this. His recent experimentations in Grasshopper are strangely reminiscent of the lithops that so fascinated his stepfather.
Several early experiences weave like threads through Booyens’ career: His early engagement with termite mounds and clay buildings, the lithops that he learnt about from his stepfather, his fascination with machines, and his architectural collaborations seem to develop and re-emerge continuously in a cyclical fashion throughout his life, improving after each subsequent revolution. He recognises the diversity in his own body of work, but he argues that it reinforces the notion that every project is rooted in a specific contextual response. His innovations and inventions are not incidental, but consistently regular, and they are both understood through and generated by context before being turned into architectural expression.
Alchemy refers to the transmutation of matter, where a base material is turned into gold. This can very well be said of Booyens’ work, especially where the earth is literally raised up to be turned into objects of a high order. Taking a basic brief or palette of materials and transforming it into something valuable, beautiful, and unexpected – perhaps that is the essen
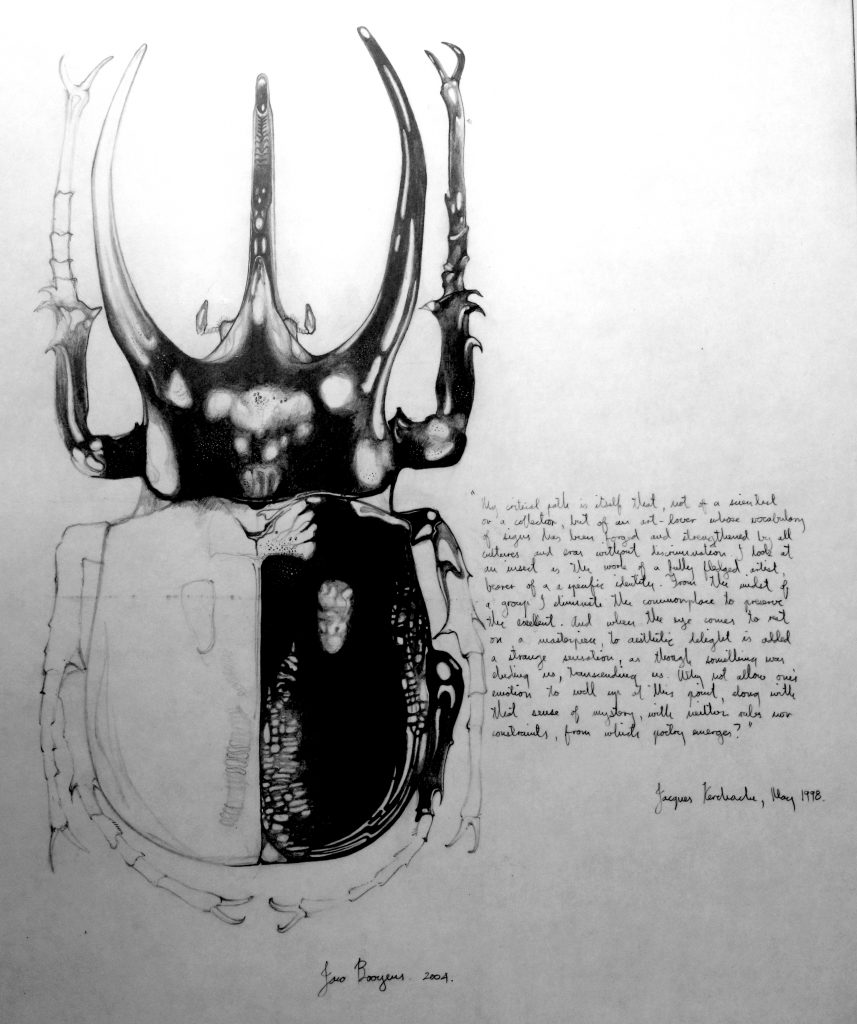

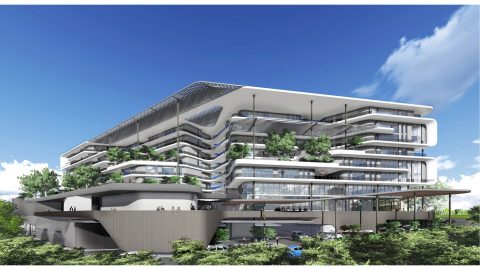
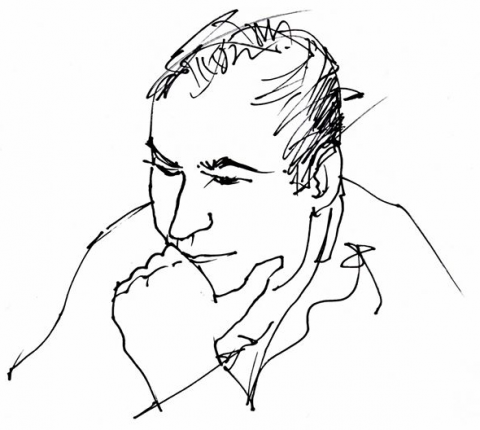
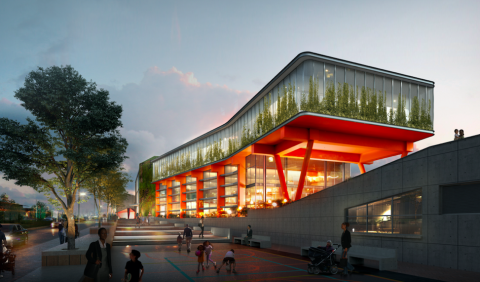
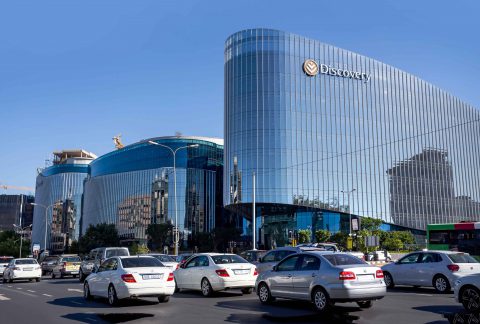
 Sign-up and receive the Business Media MAGS newsletter OR SA Mining newsletter straight to your inbox.
Sign-up and receive the Business Media MAGS newsletter OR SA Mining newsletter straight to your inbox.