EasyDIY
Turnaround Strategy
By: Tamara Oberholster
When we bought a house built in 1923 in Kensington, Johannesburg, a lot of our friends had a hard time understanding why. Dilapidated and rundown, it was the ultimate fixer-upper. But we saw the potential and, despite a rough renovation journey to get there, we are pleased with how our “new” home has turned out.
When we first viewed the house that would become our home, it was owned by an old man who had been living in it for more than 60 years. While it had “good bones” solid walls and beautiful pressed ceilings – it was neglected and rundown. But we bought it, and so our renovation challenge began.
First, we knew we needed to address the layout of the house. Like many old homes, it had been built with only one bathroom and the house had later been extended at the front. The old veranda became the new living room and a new kitchen was added at the back of the house. It had become very higgledy-piggledy, especially given that the previous owner was using the dining room as the master bedroom and two of the bedrooms as workshops for his business.
Our architect, Michael Hart, helped us to plot out which walls would need to come down, and how to convert one of the bedrooms into two en suite bathrooms. We decided to remove the pantry and make the original bathroom a bit smaller by taking out the bath and installing a shower. This would mean the passageway through the house could be widened and the room that was being used as the dining room (the original kitchen) could be returned to its intended purpose and extended a bit.
We turned the “new” kitchen at the back of the house into a scullery, which gave us a tucked-away space for the dishwasher, washing machine and sink, and extra room for cupboards.
The original dining room also reclaimed its purpose, and we removed the built-in cupboards, repurposing the doors for a new cupboard in the master bedroom. We added glass-pane doors on three sides of the dining room. This ensured better flow from the living room through the hall, dining room and kitchen, and improved the light.
 We added an exterior door from the guest room to the back of the house, as well as one from the passage, with glass panes again, which meant we could open up the house and let in fresh air and light.
We added an exterior door from the guest room to the back of the house, as well as one from the passage, with glass panes again, which meant we could open up the house and let in fresh air and light.
By far the biggest change to the house, however, was building a double garage and workshop space in front of it, and a 90m² patio on top of it, which created a beautiful entertainment area. We edged this with a built-in planter, as the house had very little garden space after the front yard had been excavated and the garage built. In total, we moved about 160m³ of earth.
The challenges of a historical house
We quickly discovered that the building of the new portions was the easy part of the project. Restoring and upgrading the existing house, which is almost 100 years old, was much harder.
Before we got cracking on the house itself, we needed to remove the enormous lantana weed that had grown into a tree and was literally pushing its way into the roof of the house.
After some serious weed whacking, it was time to tackle the roof itself. My husband, who previously worked in the construction and waterproofing industries, spent weekends with two helpers, first in the roof and then on it. He and his team reinforced the load-bearing roof trusses (with the input of a structural engineer), stripped off the old paint and rust, fixed any holes, primed the roof, waterproofed it and finally painted it.
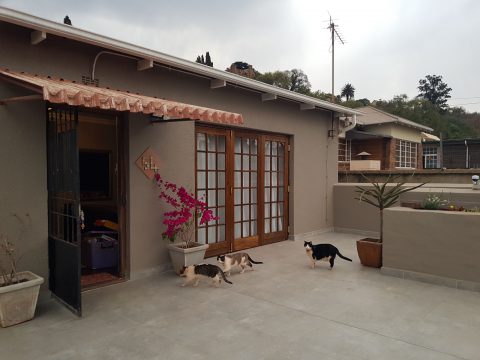
Meanwhile, I cleaned out the cellar and house, did countless trips to Builders Warehouse, Mica and Leroy Merlin, and served lots of cold drinks.
We developed a Saturday routine. We’d dress in our DIY clothes, drive across from our home in Fourways, grab pastries from the Portuguese bakery in Kensington, and spend the morning slogging. Then we’d sit on the roof with a cup of coffee and a pastry and survey the new neighbourhood, dreaming of how the house would look when finished.
Once the initial work was done getting the “shell” of the house into shape, we needed to underpin the foundation for the house and the boundary wall. In the bedroom that we sacrificed to become the two bathrooms, and in the kitchen, where the sprung wooden floor was damaged beyond repair, we had to build completely new floors.
This entailed filling in the floor cavity with earth and compacting it around a “pipeline” network of ducts we created, which ensured the other sprung floors would still get enough air circulation under them. Material was brought in wheelbarrow by wheelbarrow and tamped by hand in layers of 50mm at a time. A slab was then cast on top of the new floors before they could be screeded and then eventually tiled.
Thankfully, the floors in the rest of the house were much easier to repair. The older part of the house had sprung boards, and the front section had parquet. Both had been protected from severe damage by the old carpets, which had been in place for decades.
After ripping out the carpets and cleaning the floor, we called on Hennie Le Roes from The Dustless Floor Sanding Co. who sanded and sealed our floors with almost zero mess. The difference was striking and the before and after photos gave me renewed hope in the midst of what was fast becoming a challenging project.
The walls needed more than crack-filling in some places. We needed to use a special strengthening mortar mix. They and the ceilings were all painted a pale-yellow enamel – probably sometime in the 70s. We prepped and then repainted the walls in Plascon’s Double Velvet grey called “Serious”, with white enamel ceilings.
This gave the house a more modern feel, but still kept the focus on the pressed ceilings, which were thankfully
in very good nick.
I remember receiving a call from my husband one day. He said: “I’m standing in the hardware store to buy more paint and I can’t remember the name. Can you remind me?”
I replied: “Serious.”
“Yes, I’m serious,” he said huffily. “We’ve used so many products on this house. I can’t remember everything!”
One of the most cost-effective, but biggest impact, updates was replacing the fluorescent tube lights with feature light fittings. In the newer front section of the house, which had plasterboard ceilings that had rotted from water damage, we replaced the brandering and put in fresh boards and downlighters.
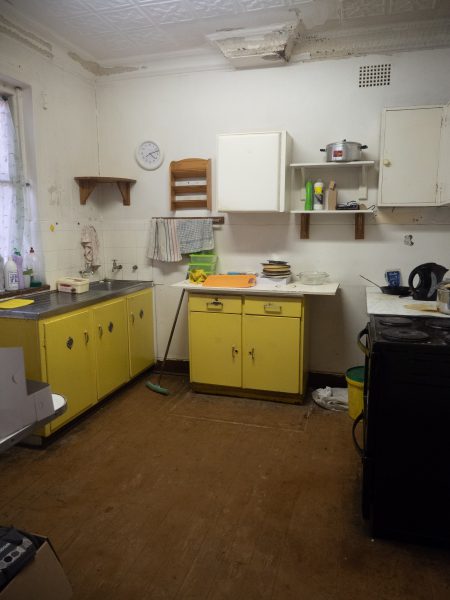
The heart of the home
The kitchen and scullery have turned out to be one of my favourite parts of the house, but it was not an easy journey to get to that point.
The spaces are quite small and awkward, and there was an old fireplace in the kitchen that we decided to keep, which took away from potential cupboard space.
Zalman Centner from CEN Interiors helped us to create a design that would make sense for the space and incorporate all our requirements. He took pains to think about workflow and space planning, which ensured doors would open comfortably and the kitchen would be easy to work in.
Zalman tells me the biggest design challenge was that it was a small space to fit in all the appliances, including our large fridge/freezer, stove, dishwasher and my beloved giant Speed Queen washing machine, as well as a functional grocery cupboard. “We utilised every inch of space,” he says. “We put in a shallow grocery cupboard, which is very practical in terms of finding things easily and that gave us that extra space to fit everything else in.”
We opted for cabinets made from PG Bison MelaWood Natural Touch, recommended by Zalman, which has a luxurious, smooth matt finish. “We love the Natural Touch MelaWood range. It has a nice soft feel to it, looks super classy and is high quality, durable and consistent in colour, yet still affordable,” he says.
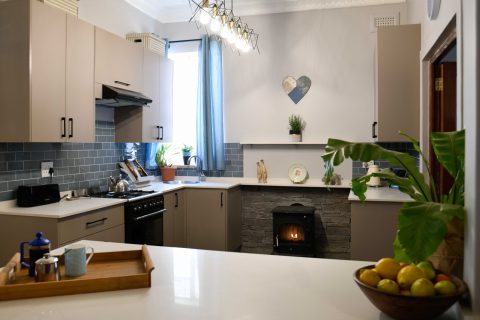
We picked the colour Congo, which is warm, but neutral. For the counters, we used quartz. We opted for Magnolia by Arkstone, which is a slightly off-white colour and is an affordable alternative to some of the engineered stone options.
To complement our new black Smeg electric/gas hob unit, Zalman suggested black handles, which also contributed to the modern look and feel. This was carried through in the black closed combustion fireplace unit and the black and brushed bronze light fittings.
People think it’s weird that we have a fireplace in the kitchen, but we love it. It makes the whole house feel cosy in winter, plus we can have friends sitting comfortably at the counter with some music playing while we prepare a meal.
We also managed to find gorgeous bronze stools for the breakfast bar we added in the kitchen. But the things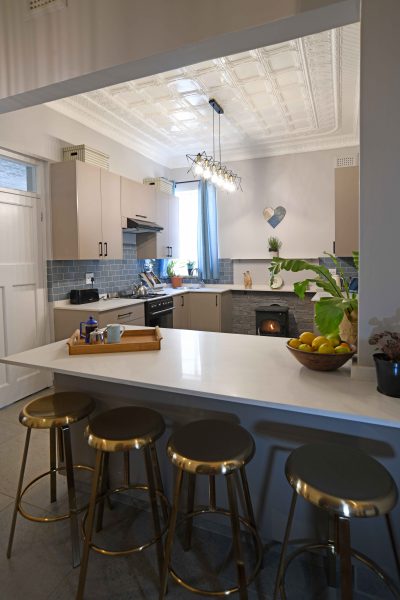 that people always comment on first are the blue subway tiles that we used as a splashback, and the charcoal grey stone-look cladding we used around the fireplace. It’s funny because those were both completely spontaneous choices we made (along with the jungle wallpaper we picked up from Leroy Merlin for the guest bathroom). Without even realising it, we were following one of the “megatrends” that Karin Cawthorne, owner of KARE South Africa, a furniture, lighting and decor accessory store in Kramerville, says 2020 will focus on – personality and uniqueness in interiors.
that people always comment on first are the blue subway tiles that we used as a splashback, and the charcoal grey stone-look cladding we used around the fireplace. It’s funny because those were both completely spontaneous choices we made (along with the jungle wallpaper we picked up from Leroy Merlin for the guest bathroom). Without even realising it, we were following one of the “megatrends” that Karin Cawthorne, owner of KARE South Africa, a furniture, lighting and decor accessory store in Kramerville, says 2020 will focus on – personality and uniqueness in interiors.
“Consumers are keen to shift away from cookie-cutter interiors, avoiding the replication of what they see in furniture showrooms, and banishing the one-size-fits-all interior scheme,” she says. “This process requires introspection and deciding what works best for you and your lifestyle. One of the key trends that has resulted in this focus of individuality, is the mixing of materials such as wood, brass, metal, rattan and marble, to create pieces of furniture that tell a story of craft and artistry with a design-forward aesthetic. This aesthetic also goes a long way in facilitating a sense of uniqueness and in creating a space that looks personal and considered.”
Making the most of the view
The new patio in front of the house is a great entertainment space, but also somewhere we can sit every evening to watch the sunset and enjoy the view. To maximise the use of the space, we removed the old front windows of the house on the lounge and office/third bedroom and replaced them with stacking doors.
We found these through Facebook at Dunge’s Doors in Pretoria, which salvages used doors and windows and resells them. They have new stock coming in all the time, and we ended up buying the stacking patio doors, as well as all of our dining room doors and a bathroom window from them.
What we learned
I could write a book on this subject. First off, as any person who has ever renovated will tell you, factor some fat into your budget and your schedule.
The second thing I learned is that I have been too trusting at letting people into our home. I contacted a plumber who was recommended multiple times on a community Facebook group when we had a plumbing emergency (a pipe burst in our roof and we had a waterfall come through the bathroom ceiling). I later discovered he was an imposter trading on the good reputation of the actual plumber, who had emigrated to the UK. I only found out because he accidentally drove his bakkie into my car and I had to fill in an accident report at the police station, which meant I needed to get photos of his official documents.
Be careful – use referrals from people you trust.
We have also had great success using Kandua, which is sort of like Uber for artisans. You can search for vetted contractors, view their ratings and reviews from previous Kandua users, and get a selection of quotations on any given job.
Finally, when working on an old home, give it a little grace. You are bound to uncover imperfections as you renovate, but try to see at least some of the house’s quirks as charming, rather than problems that need to be fixed. In my case, I have made peace with non-standard window sizes and shapes and learned to love the not-quite-centred arch in my passageway. I keep telling myself this house is a grand old lady – she’s earned the right to be a little eccentric.
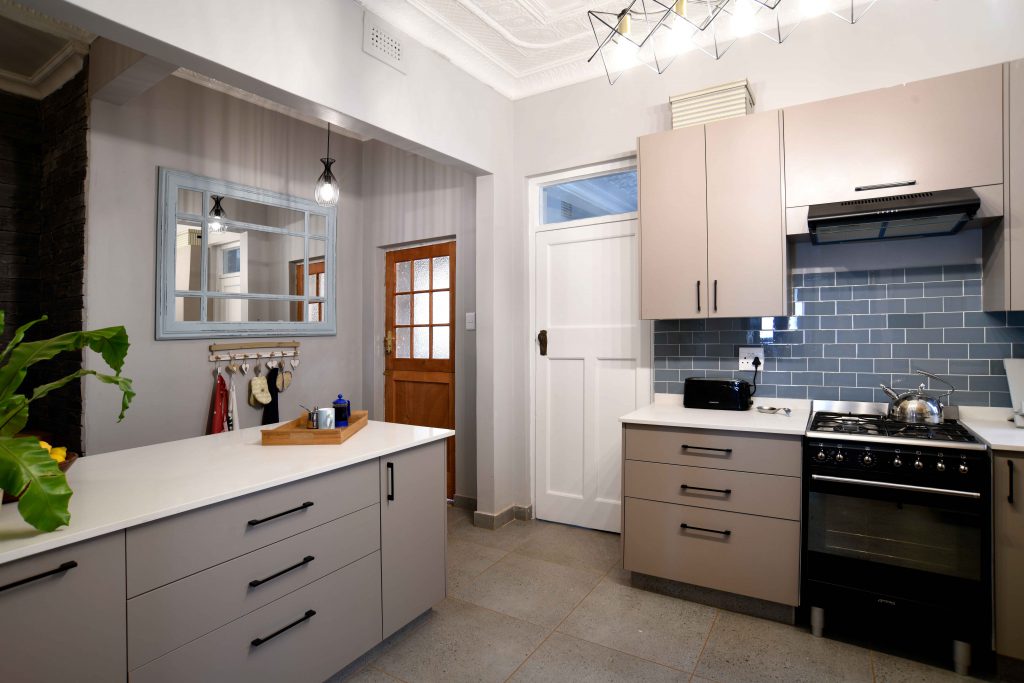

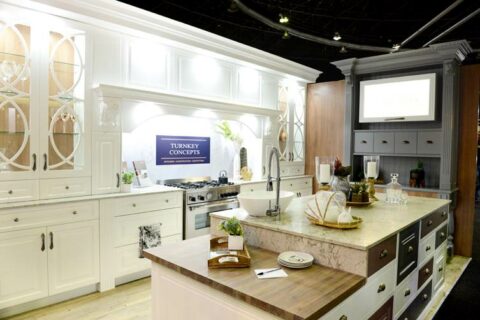
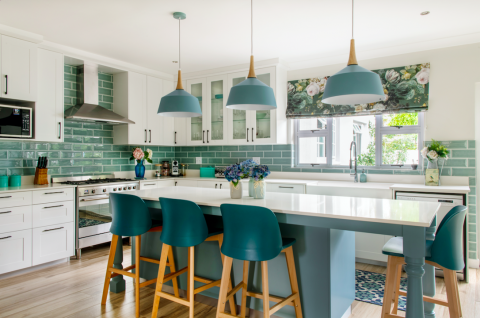
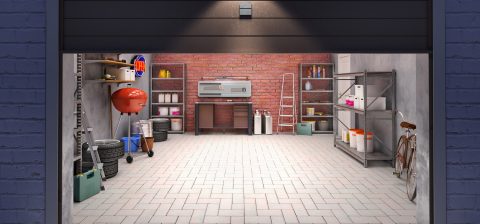
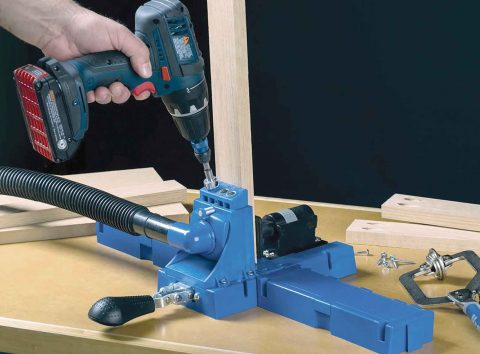

 Sign-up and receive the Business Media MAGS newsletter OR SA Mining newsletter straight to your inbox.
Sign-up and receive the Business Media MAGS newsletter OR SA Mining newsletter straight to your inbox.