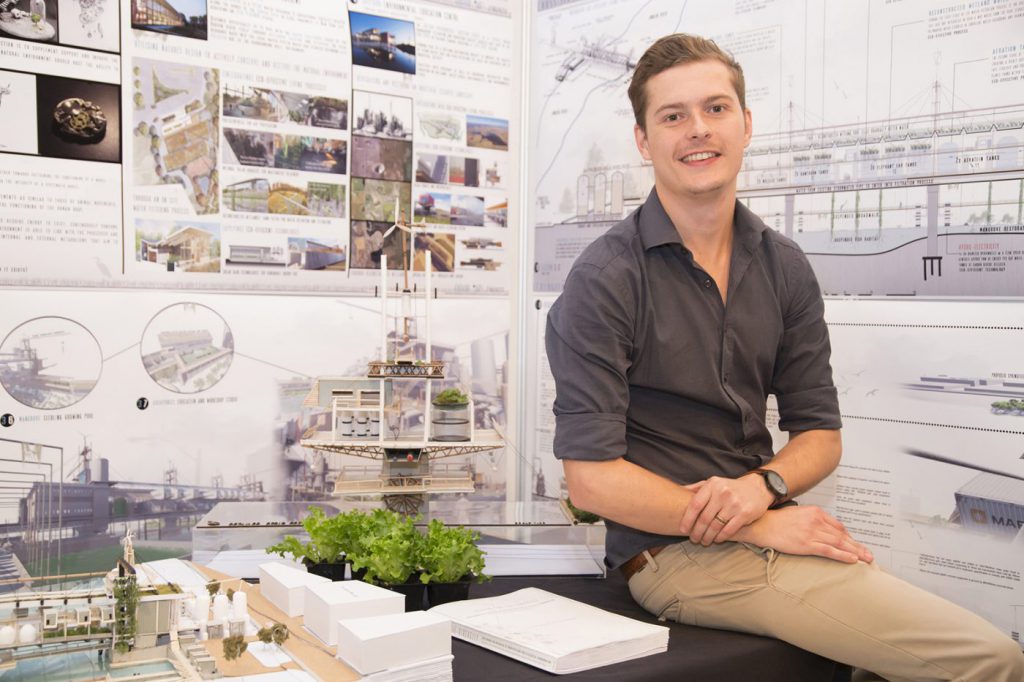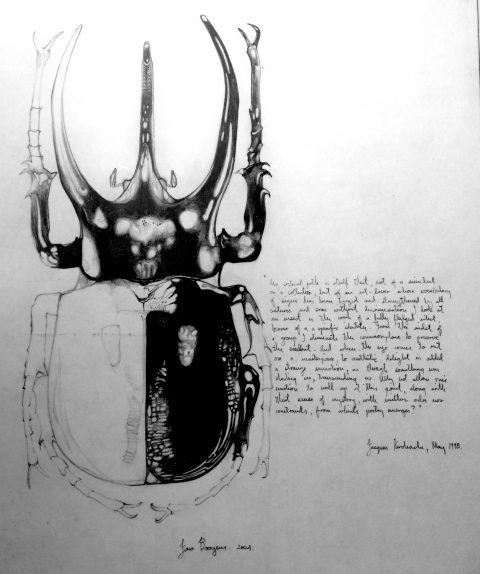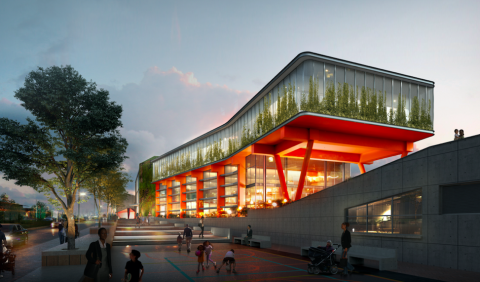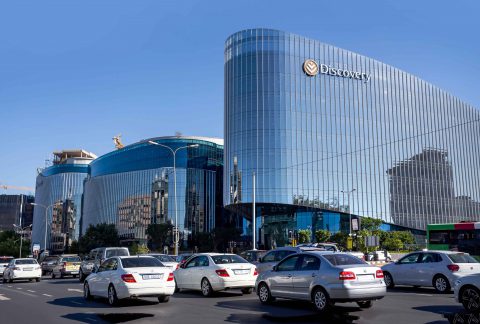Arch SA
One To Watch
Here, De Marigny describes the project behind his award-winning thesis, ‘Design for [bio] diversity’ − an environmental-awareness and water-research facility in the Springfield Industrial Park/Umgeni River catchment area.
The Umgeni River in KwaZulu-Natal remains one of the most polluted in the country, as it is subjected to vast amounts of waste as it passes through inhabited areas before reaching Durban’s coastline. My dissertation explores how architecture could help minimise this impact, while aiding in the conservation of a natural eco-system.
Conceptually, the design makes an analogy between ecology and the machine, viewing architecture as similar to a mechanical prosthetic device able to support the natural context in which it exists. Out of this thinking evolved a multi-programmed hydrological awareness and research facility straddling the Umgeni River, downstream of the Springfield Industrial Park on the northern fringe of Durban’s CBD.
Attaching to an existing 440m-long pedestrian walkway bridge and spanning the width of the river, the design’s linear configuration revitalises an urban corridor between the Umgeni train-station node and the industrial park, while maintaining direct contact with the water table to collect, filter and recycle both surface and sub-surface waste as it passes below. This is achieved through using both applied technological solutions and integrated ecological living processes that take advantage of renewable energies for power, support indigenous aquatic species, and purify water enough for consumption and rehabilitative purposes.
Structurally, the design consists of a multi-level tensile modular system. This allows the building’s respective floors to suspend off one another via steel cables that can be adjusted, using wench systems, to suit the river’s ever-changing water levels. In addition, an undulating roof level is designed to host water-testing laboratories, as well as form reconstructed wetland cells – the initiating stage of a sequential water-filtration process that descends each floor as it flows back and forth over the length of the building, before reaching a series of publicly accessible water-outlet points at the north entrance.
The remaining intermediate levels house the various research, educational and administrative components, with private research being accommodated within recycled shipping containers on the first floor, further enabling adaptable expansion, via permanent cranes, as the need arises.
The existing bridge level below is where the awareness aspect comes in as it hosts multiple interactive filtration tanks, exhibition rooms and by-product purchase/consumption spaces, before the user experience descends down to platform level, connecting the public to the water body, where they can enjoy activities such as kayaking, fishing and ecotourism trails in addition to joining the aquaponics, fish rehabilitation and mangrove rehabilitation centres/workshops.
Overall, the architecture aims to exist as merely a self-sustainable framework that actively expresses how the built environment is able to support nature in a systematic and cyclical manner, further seeking to transform the idea of ‘waste’ (physical and metaphysical) into ‘nutrients’ for regenerative growth, as in addition to enabling a space for continued water research, the facility provides the public with fresh fish, fertilisers, bio-gas, plants, vegetables and clean water on a daily basis, all of which are by-products of the polluted river.






 Sign-up and receive the Business Media MAGS newsletter OR SA Mining newsletter straight to your inbox.
Sign-up and receive the Business Media MAGS newsletter OR SA Mining newsletter straight to your inbox.