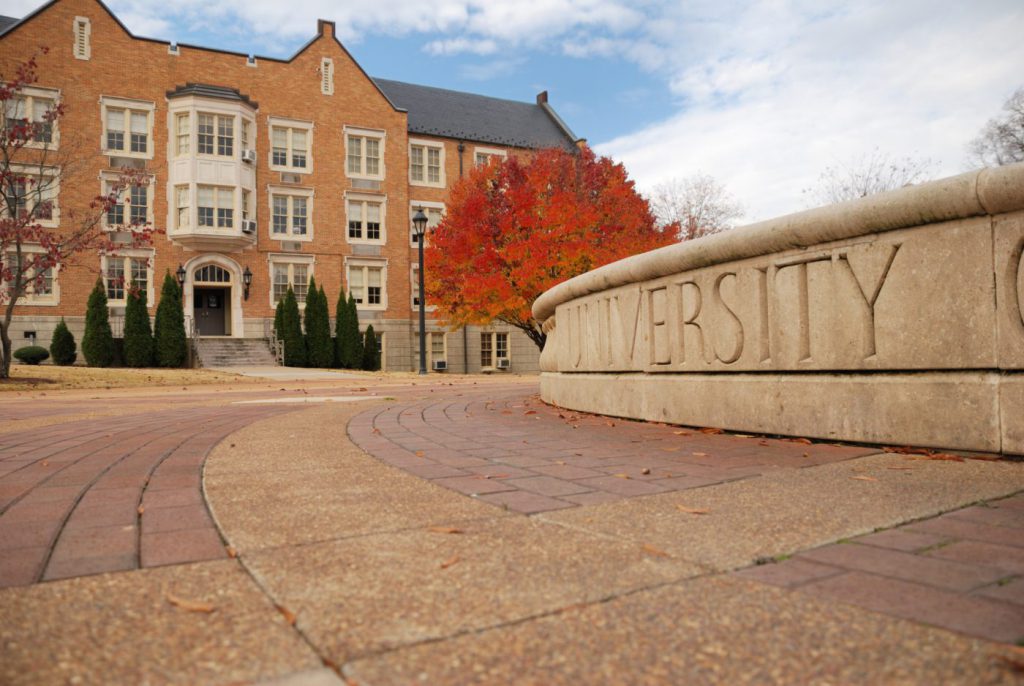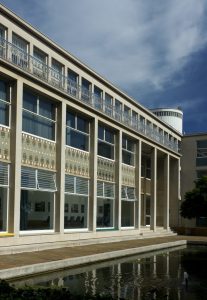Arch SA
Issues Relating To University Planning And Design
The issue of university planning is one of national significance. Universities are amongst the most important institutions of society. Their primary role is to promote excellence and leadership in a wide and diverse range of fields. Their physical environments deserve the dignity and quality befitting of this status. There is a correlation, albeit not absolute, between the spatial quality of the institution, the quality of scholarship and the ability to attract good staff.
Over the last decade, the urban planning and design association of Louw and Dewar have been fortunate enough to be involved in the planning and design of four major educational institutions: the University of Cape Town; the University of the Witwatersrand; Nelson Mandela University; and Rhodes University. For a while, they were also involved (with Ludwig Hansen) in an initiative to select sites for two new universities in Mpumalanga and the Northern Cape. Although, given the different specificities of context, the plans are all different in form, the conceptual underpinnings of them are similar.
This article seeks to articulate these conceptual underpinnings, showing how they give rise to spatial form, using the cases mentioned above. The purpose is not to argue for a specific approach to campus design but, rather, to raise issues and to generate discussion around the topic.
Regional structural considerations: the issue of location
In determining the location of a new university in national and regional space, there are seven interrelated structural issues around which in-principle decisions need to be taken.
- Developing an attitude towards the regional delivery of higher-order educational facilities. There are two possible approaches to this. The one is taking services to the people. This implies locating central to the largest concentration of unserved demand. The other is taking people to the service: Creating university towns (such as Rhodes or Stellenbosch), in which there is a high degree of university residential activity.
- Exploring the potential developmental role of the university. Injecting a university into a regional fabric is not unlike creating a new town. The fundamental issue is whether to use the university as an instrument of consolidation (building and expanding on existing strengths) or as an instrument of regeneration (locating it in relatively underdeveloped or stagnating places in the hope of creating future developmental impulses).
- Taking a position on issues relating to regional balance. Should universities be located equitably across national space or should they be concentrated in a limited number of strong centres?
- Responding to historical patterns of regional investments in infrastructure. Should new universities reinforce, and benefit from, historical investments in infrastructure or should they initiate a new system of infrastructural investment?
- Responding to existing patterns of movement. Is it important to locate universities at already highly accessible places (particularly in terms of rail and air connections) or can one break with the past?
- Attracting and retaining talented staff. Should universities be located in close proximity to places of high natural amenity or can that amenity be created?
- Responding to issues relating to critical mass. Here, the distinction is between the largely self-sufficient university and the university that synergistically leans on, and contributes to, the support systems of an existing settlement.
Selecting a site within a town
Three issues are central to this. Arguably the most important is the university model. The central distinction here is between the discreet, free-standing campus and the integrated campus through and in the town. Within this, there is a choice between a compact urban campus or a pavilion-like, suburban one. Consider:
- Determining the degree of integration between university systems and broader settlement systems (particularly green and movement systems).
- Project size, amounts and availability of land. Both the structure and form of the university will be informed by the availability and distribution of land.
- Environmental qualities and amenity. At this scale, the attraction and retention of staff, through offering a quality of lifestyle, is of great significance.
An approach to university design
The university work of Louw and Dewar is based on a number of central beliefs:
- Campus design is not unlike designing a small town. It needs to take into account all dimension of life (teaching, learning, research, recreation, sport, housing, ceremony, social life, etc). The appropriate approach is that of urban design − it is not ‘high’ architecture, as argued by some (Elliot, 2004).
- The only certainty about universities is uncertainty. From a spatial-planning perspective, two forms of uncertainty are particularly important. The one relates to size and shape. Although all universities attempt to predict this, these predictions can, and almost certainly will, change over time. Both size and shape are strongly informed by forms of funding and, particularly, national subsidies. Since these are externally driven, the university has no control over them. The second uncertainty is infrastructural and building investment. Again, these are primarily externally generated (whether from the government or private donors). The agendas of these funding agencies largely determine building programmes, as opposed to internal university priorities.
The clear implication of this is that an effective university plan must be a flexible spatial framework, not a comprehensive master plan. The framework should give strong direction to future actions by establishing a clear logic to which future activities can respond. Spatially, it should enrich the environment in its own right, but it should be flexible in terms of specific land uses.

The logic of the framework should relate to access. All university activities can be placed along a continuum ranging from the need for publicness or privacy. The framework, in turn, should create a hierarchical range of accessibility, ranging from very public to very private. The most public university elements (for example, the library) would appropriate the most accessible locations. An important part of the design process is integrating these hierarchies. This concept is expressed in Figure 1.
- The framework must be based on an argument, not an opinion. This lies at the heart of participative planning and design. When this occurs, a person who disagrees with the argument has the responsibility toadvance a ‘better’, alternative argument which becomes the subject of public debate. The argument represents the starting point for evaluating alternative forms against each other and, in dealing with the unexpected, which is the rule rather than the exception in dynamic contexts such as universities.There are two starting points for the argument. The first is that there must be an explicit resonance between the academic function of the university and its spatial form. It is necessary to review the academic mission and the strategic academic plan of the university in order to consider the spatial implications of the objectives. The second is to express and address the normative performance qualities that the design overtly seeks to achieve. This enables debate at two levels: What the framework should be seeking to achieve; and how well the framework achieves these qualities.
- The planning process should not begin de novo, in a context where some development has occurred historically. Significant demolition is not a feasible option. An important part of the planting and design process is a critical assessment of the status quo − building on and reinforcing the positive legacy of the past while giving new direction where necessary.
- Think consistently, across scales. Accordingly, a ‘package of plans’ should be employed. Plans are developed at different scales, with each higher-order scale providing the first level of fixes for the more detailed scales below.
- Any responsible plan must be strongly informed by the characteristics of the natural landscape. The central planning question is not where development should go but where it should not be allowed.
- Universities are like a metabolism − they have inputs, throughputs and outputs. Sustainability requires that inputs are drawn over as small an area as possible and, wherever possible, are renewable; that throughputs are resource-efficient (land, water, energy, finance); and that, in terms of outputs, recycling is encouraged to the greatest degree possible. Where this is not possible, wastes should be disposed of in an ecologically responsible way.
- Local, on-site, resource capture (for example, energy and water) should be maximised. In the case of water, run-off should be treated on the surface and used as a place-making element.
- Universal access and the use of non-motorised transport (NMT) should be promoted.
- In heterogonous societies particularly, informal learning is as, or more, important than formal educational processes. Accordingly, places of informal meeting, the public spaces, are of paramount importance. Most university buildings should be an elegant background, not foreground, to buildings. The primary role of these buildings is to define and make the public space (including ‘street’). Only the most public buildings (the great hall, the library) should seek to be iconic.
- Residences can play an important educational role. The promotion of small resource centres (study spaces) serving a number of residences promotes this role.
- While maintaining their identity, universities should be closely integrated with the settlement in which they are located. Similarly, university activities should be shared with the broader public to the greatest degree possible. One form of this is promoting research and outreach centres (for example, law clinics, health clinics) in surrounding local communities. University spatial systems should be closely integrated with settlement systems (Figure 2).
- Universities are amongst the most important institutions in society and their form should reflect this. Particularly, university buildings should be of an institutional scale, while remaining walk-ups.
Conclusion
University planning is likely to become an increasingly significant activity in South Africa.







 Sign-up and receive the Business Media MAGS newsletter OR SA Mining newsletter straight to your inbox.
Sign-up and receive the Business Media MAGS newsletter OR SA Mining newsletter straight to your inbox.