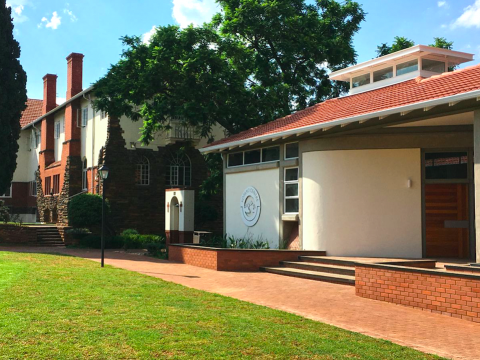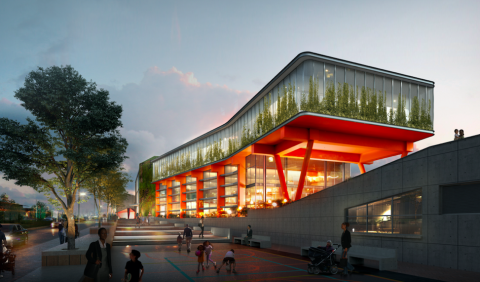Arch SA
Farm Cottage Restoration
The cottage, intended for guest accommodation, is located on a farm in the Kougaberg, Eastern Cape, and dates from the late 19th century. A simple three-room dwelling, it has not been lived in for many years, being used for shelter by horses and sheep. There was an old stone foundation, indicating what may have been a lean-to on the front elevation. This foundation was used for the basis of the construction of stone walls for the stoep. The architect spent many weeks on site, actively involved with the owners in the building process. A bricklayer and his assistant were brought in from Humansdorp, for short periods, to assist with brickwork and plastering. Two farm employees also helped, after they had received training in various building techniques. The owners finished off the cottage themselves.
Materials
The farm is remote and thus most of the materials were sourced on it: stone, sand, clay, timber, reeds and recycled mud bricks. The existing roof sheets were removed and re-used to clad the new timber framed lean-to bathroom. Old window and door frames were taken out and repaired, while new casements and doors were made up, by a joiner, from reclaimed timber. PV panels provide power, water is heated by solar and/or gas, and all grey water is led into the surrounding garden.
Process
There were some significant vertical cracks in the walls. Thus the first operation was to cross-brace the old walls with steel rods. All the loose plaster was stripped off. It was reconstituted and added to the mixes of mortar or new plaster for repairing the walls. A doorway, long since bricked-up, was exposed and re-instated. A new opening was created for a large window to allow light into the kitchen. An internal dividing wall was partly demolished to open up the inside.
All the original mud bricks were removed with great care, for re-use elsewhere. The large cracks and eroded corners were cleaned out and re-laid with the reclaimed bricks. Smaller repairs to true up the walls were carried out by applying a mix of clay/sand/chopped straw. This finish was left rough to provide a key for the final plaster coat. Lime/sand plaster was used on the outside walls. Regular builders’ lime was soaked in water, in a tightly closed container, for a few weeks. The water on top of the lime (calcium hydroxide) was sprayed onto the walls to act as a key before plastering.
The plaster was applied using the traditional ‘harling’ method. The architect had special trowels made up for this purpose. A ‘sloppy’ mix of lime/sand plaster was flicked onto the wall. The impact assists in binding the plaster to the substrate. Once the plaster had begun to harden, it was given a light brushing with a blockbrush to close up any small holes. The rough, uneven surface of the harled plaster slows the movement of water (i.e. rain) down the walls, thereby reducing erosive weathering. The walls were finished with a traditional limewash. Linseed oil and salt were added to the limewash to make it more durable. Inside walls were plastered with a mixture of lime/sand/cow dung, then finished with a paint made from clay and fine sand, and stabilised with a flour paste. A ‘truth window’ was left to expose the old plaster and original distempers.
Magnificent old yellowwood beams were stripped back and repaired where necessary.
Blackwood trees (Acacia Melanoxylon) on the farm were moon-phase harvested. The timber was milled on site by the owner and used for the verandah structure, the big beam inside, ceilings, internal bathroom cladding and the kitchen joinery.
Stone was collected from around the farm for the stoep walls and the owner did an excellent job of building them up himself. Large flagstones from an old animal kraal were used to pave the stoep floor. A dung floor (clay, sand and dung) was laid inside. Insulation was laid above the ceiling planks and the old fireplace was modified to incorporate a wood-burning stove.






 Sign-up and receive the Business Media MAGS newsletter OR SA Mining newsletter straight to your inbox.
Sign-up and receive the Business Media MAGS newsletter OR SA Mining newsletter straight to your inbox.