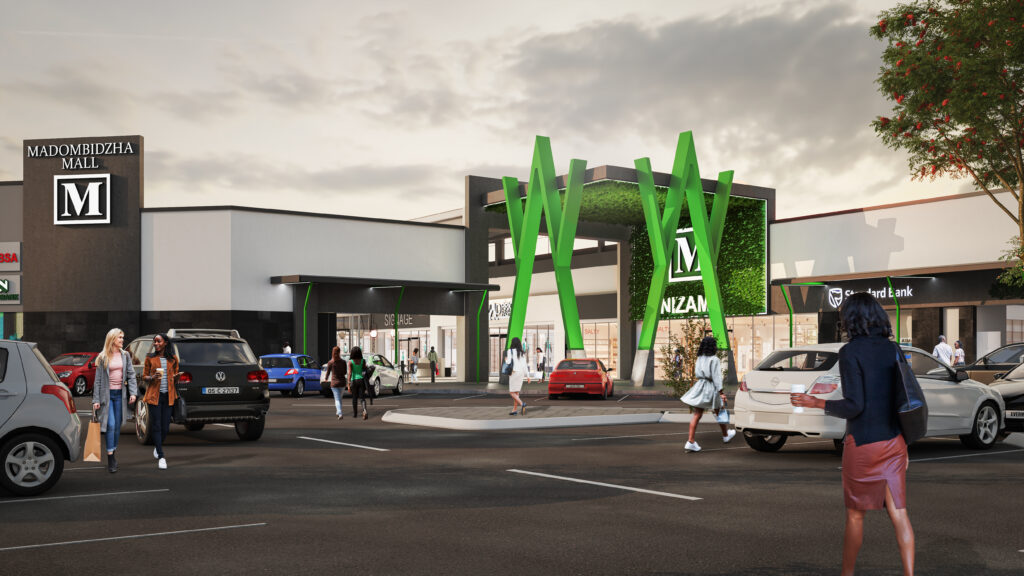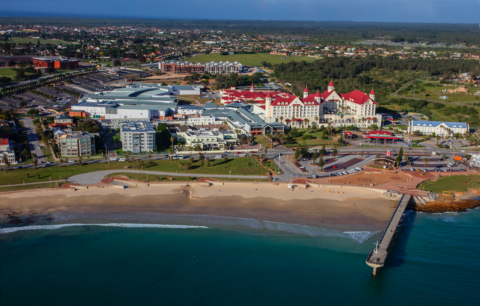Business Day Commercial Property PR
MDS Architecture Designs Striking New Shopping Centres In Eastern Cape And Limpopo
Having amassed over 85 South African and international awards over the past four decades, the personal touch is a key ingredient of the secret sauce that explains how a 70-year old practice with a rich history has an exciting future.
Says Louis Pretorius, MDS Architecture partner, “It takes vision and perseverance to develop shopping centres in far-flung areas, something that has been realised again and again by the winning partnership of vision from owners and our designs that bring their vision to fruition.”
Madombidhza Mall cuts a striking figure in Limpopo
Construction has begun on Madombidhza’s new shopping centre near Louis Trichardt in Limpopo, which is expected to be completed in October 2024.
Designed for McCormick Property Development. Madombidhza Mall is a single level shopping centre with ample customer parking and will serve a large catchment area.
“The prominent walkway and covered entrance are marked by two striking steel column structures in a vibrant green colour that seem to hold up the overhead roof. Elements of the angular structure – a play on the letter M – is duplicated along the covered walkway of the shopping centre,” says Pretorius.
The building features contemporary clean lines in a neutral colour palette, punctuated by the bright green steel structures. Lighting has been used to emphasize the V-shaped structures along the walkways as well as the two angular steel structures at the entrance.
Located at the entrance into Madombidzha village from the town of Makhado on the main taxi and bus route from surrounding villages into Makhado town, facilities near the site include a church, public clinic and pre-school. A new traffic circle has been included at the entrance to provide easy access to Madombidhza Mall.
Abstract geometric patterns for Eastern Cape development
Mbhashe LG Mall in rural Mbhashe, Eastern Cape, will open in early 2025.It was designed by MDS Architecture in association with Architects Unbound, for owners Exemplar REItail Ltd, McCormick Property Development, and co-developer Seven Days Trading Pty Ltd.
Pretorius says that the design of the structure utilises a geometric pattern to mark the entrance as well as to break up the three-metre-wide covered walkways.
“Matching abstract geometric pattern structures appear to hold up the porte cochere at the main entrance. While the colour palette of the main structure is subdued in hues of grey, the steel geometric structures stand out in a contrasting pure white colour,” says Pretorius.
The V-shaped geometric patterns are repeated alongside the curved food court area with outside seating. Flooring along the covered walkways takes the form of hard-wearing brick paving. Inside, the length of the mall leading to anchor tenant Shoprite is awash with natural light from clerestorey windows. Pixelated patterns using porcelain tiles demarcate walkways and lead the eye towards the supermarket entrance.
Offering 20 131 m² of GLA, Mbhashe LG Mall will also include artwork murals by local artists. A new traffic circle creates access to the shopping centre on the N2 national route passing through the town of Idutywa.
The design of Mbhashe LG Mall was informed by the local natural landscape, vegetation and the nearby Mbhashe river. The greenfield development is designed to be built on split levels to address the sloping site. Water is obtained from an existing borehole on the site.






 Sign-up and receive the Business Media MAGS newsletter OR SA Mining newsletter straight to your inbox.
Sign-up and receive the Business Media MAGS newsletter OR SA Mining newsletter straight to your inbox.