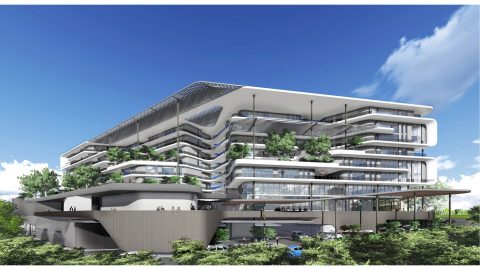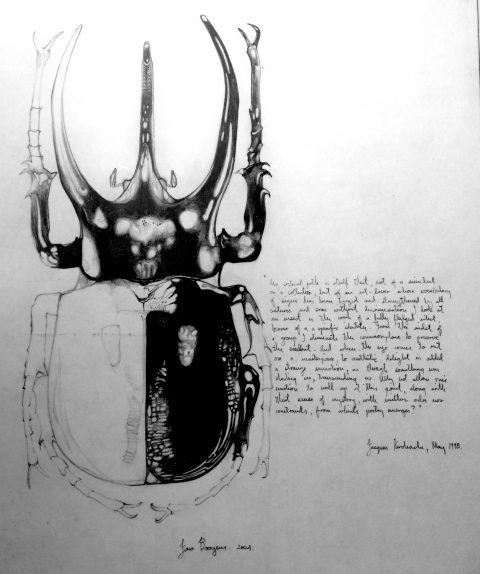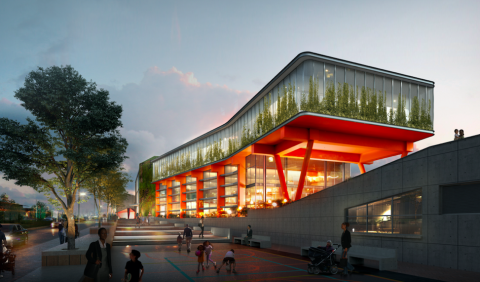Arch SA
Staying True To The Essential
Michael Lumby is standing on the roof garden at 146 Waterkant, the so-called ‘3-in-1 house’ that won him a major distinction at this year’s Corobrik SAIA Awards, looking out towards Cape Town Harbour. With such bold creativity on display here and elsewhere in the 35-year-old architect’s growing repertoire, one might expect exuberance from him, even swagger. Instead, he measures his words, cautious yet confident seldom if ever straying into superfluities. In this and other ways, Lumby is like his work. “I am drawn to the essential,” he says. “Wherever possible, I only use what is necessary.”
Lumby’s buildings look as though they’ve been put together with a limited palette. He explains that this is partly self-enforced, admitting to a thrill of getting the most from the least, and also that “beautiful doesn’t need to be expensive”. More than that, however, is Lumby’s desire to speak in tones that are softer yet more assured. In a field where the louder is often deemed better, Lumby pursues another tack entirely, preferring the small surprises and functional joys of a building to its attention-seeking adornments.
This attitude is due in part to his influences, a collection of modernists including the Portuguese mavericks and Pritzker Prize winners Alvaro Siza and Eduardo Souto de Moura. Lumby is further inspired by the Chilean practice Pezo von Ellrichshausen and the Spaniard Alberto Campo Baeza. “The golden thread with these architects is poetic planning and conceptual clarity. By artistically responding to Mediterranean climatic conditions with mass, the work has weight, gravitas and a sense of permanence,” says Lumby.
An all-consuming passion
It is plain to see that Lumby is comfortable and happy in his craft. It’s something of a surprise, then, to hear he didn’t always want to be an architect. “At first, I thought houses were quite boring and that I’d much rather design cars,” Lumby says ruefully. A year into mechanical engineering, Lumby switched to civil engineering, finishing at Stellenbosch before taking on some “absolutely horrible” holiday work on a road in Mozambique.
Lumby needed more creativity and, when architecture returned to his thoughts, the penny dropped. The University of Pretoria acknowledged his engineering degree as a head start in architecture and gave him a place in third year. His first job out of university, at the acclaimed StudioMAS in Johannesburg, was also “the only place I really ever considered”. During eight years with the firm, Lumby disappeared into a world of new projects – a beautifully reimagined Cape Dutch farmstead for the International School in Hout Bay and the conversion of an old tram depot into offices in Woodstock were notable successes – gathering as he went a confidence and clarity of thought that captured attention and ultimately encouraged him to go it alone.
A few choice projects later, Lumby has developed a strong signature along with his partner at L+L Architects, Werner Lotz. The sculptural quality of his often heavy, massed buildings; the overt materiality and the agelessness that aesthetic provides; the liberal use of brick – “cheap and if treated well, fantastic looking”; the custom, often inlaid door and window frames; the soldier-style brick flooring and a liberal use of American oak and indoor plants together define an increasingly succinct and considered vernacular.
A decade into his professional life, Lumby has made his name and his passion for architecture is all-consuming. During our interview at his home, he had the appropriate book to hand every time a hero’s work was mentioned. He is visibly moved by examples of alternative but profoundly practical solutions.
Lumby’s working relationships so far have been unproblematic, even smooth. What piques his interest, in particular, are clients who are willing to look beyond the obvious, who share his determination to seek novel ways of looking at space.
A case in point is one of his final projects with StudioMAS. Tasked with building a think tank for a local businessman and his colleagues in Cape Town’s Higgovale, the design – dubbed the “Oval Office” – literally turned its back on a view over the harbour, preferring to huddle amongst the trees and peer up the slopes of Table Mountain. The effect is a space that reflects the activity that takes place within its walls; the bunker’s design and architecture line up neatly with its core functions – a descent into deep contemplation.
The effect of these decisions is profound for the owners and neighbours alike. By setting the building within half of a perfect circle, corners of the plot are given back to the street creating a park-like feel to the verge. In addition, where neighbours might have had a three-storey glass monstrosity next door they instead have a barely visible structure covered in greenery and one that is mercifully quiet. It might be a luxury of the affluent to buy a mountainside plot and not build a house on it, but this kind of thinking aligns with Lumby’s preference for subtlety and nuance in a world of often garish ostentation.
This approach is not without its challenges. Designing mostly custom fittings and expensive, alternative detailing can be difficult to justify, particularly when budgets are tight. The absence of an established architectural vernacular in South Africa presents further hurdles. A typical suburban street in Cape Town might include one of just about every architectural style under the sun. It’s quite possible to find something Tuscan next to something mid-century next to something modified Cape Dutch.
The house on 146 Waterkant was a welcome exception to this rule. Context helped the house, flanked as it is by similar buildings in a quasi-industrial corner of the area. What might look brutalist in a suburban street, in fact looks warm and relatively soft. Inside, this lightness of touch belies the clean lines and sometimes clinical Scandi-inspired fittings. There’s a tactility to everything that makes the brand-new feel somehow smoothed over by time and use.
“What helped with 146 Waterkant was that we had a clear concept. It was tweaked a lot over the course of the build, but the concept lasted throughout. Purity of plan often leads to good architecture,” says Lumby.
Building trust
To motivate that same reasoning in a suburban context was more difficult, but no less rewarding. House Campbell in Vredehoek, Lumby’s most recently completed project, is akin to 146 Waterkant in several ways, but its suburban location means it stands out a lot more. Without that scaffolding of context to help an architect justify a concept, design or material choice, surely an architect needs another major element to fall into place? “In those cases, you need a very trusting client,” he says.
Architecture is a collaborative process and if it is anything like similar disciplines, the finished product can bear only vague resemblance to the original idea. Yet in spite of this, Lumby says his finished buildings are “pretty much” exactly how he imagined them. Without the might of a huge firm behind him – and with an impressive yet admittedly fledgling awards cabinet – how does he manage it? You’d think he’d be stubborn, implacable, perhaps even impossible to work with, but this could scarcely be less true.
Instead of ruling with a dictatorial resolve, Lumby’s softly-softly approach and clear, confident designs do most of the work for him, to the point that he finds himself winning trust early on. Clint Campbell, who hired Lumby for his House Vredehoek home, described Lumby as “tireless” in his efforts to grapple with the limitations that space, budget and setbacks brought about. “Michael really thought things through,” says Campbell. “He came up with so many ideas and solutions throughout the project to make sure we stayed true to the vision. It helped that we had seen some of his work before and knew he’d do something incredible, so we gave him a lot of freedom.”
Gaining full trust can be daunting, too. “When there’s trust early on there is also more responsibility,” says Lumby. “It’s all on you and there’s nobody else to blame if it doesn’t work, so you become much harder on yourself. We architects sometimes design houses more ambitious than perhaps we would set out to build and live in ourselves! Initial designs are an appeal for trust, and when you get it, it’s all on you to make it work.”
So how does Lumby decide on which jobs to go for and which to avoid? In these situations, he recalls advice given to him by a former boss. “He taught me to ask three questions of a prospective project: One: Is the project interesting? Two: Is the client on your wavelength? Three: Is the money OK? If I can tick two out of three, I should take the job. It was good advice.”
Once the dotted line is signed and Lumby has taken on a project, there begins an obstacle course to get his vision across. There are many hoops to jump through, some of which are satisfying hurdles while others are portals to further travail. On a recent project, when a contractor went bankrupt midway, the team carried on without its main builder, placing the client on a tense pay-as-you-go arrangement to get the job finished. In this climate, pushing for costly custom details crucial to the integrity of the project, made all of it a bit more challenging.
“Custom building everything makes detailing very difficult. Clients often sign off a rendering, so once they’re sold the rest is up to the builders to get it right. It can be a nightmare. Going that extra mile and trying to do something special – something that not everybody will even notice, but that I know is important – is immensely stressful. From a client’s perspective, building a house is usually the most expensive thing they will ever do, and they are trusting you with their biggest investment, so the stakes are pretty high. You’ve got to have a thick skin.”
Clearly, for Lumby, the pain is worth enduring. “You can’t let it get to you or you’ll play it safe and never push yourself or get anything worthwhile done,” he says. Money can paper over a lot of cracks, but clients with a lower budget aren’t necessarily more difficult to work with. Lumby recalls a recent project in which the owners were actively involved with adding the finishing touches, and while the experience was less neat than handing over a gleaming finished product, he valued how it gave the client a meaningful sense of ownership.
Into the future
Lumby’s market is, to some extent, limited to those who have enough money to build things to begin with. This gulf between people who need ingenious solutions to their domestic situation and those who can provide them is a regrettable one for him.
“The fact that in South Africa you have to work on projects for a certain band of people, even when there is interest and willingness to get involved in less upmarket stuff is a shame, but there are only so many low-paying jobs one can take before you can’t sustain yourself and that doesn’t help anybody,” he says. In the future, who knows? Lumby can see himself emulating his masters in taking on public projects, even applying himself to more grassroots endeavours.
Back on the rooftop on 146 Waterkant, Lumby surveys the city he has begun to make his impression on. Awards, growth and expansion are exciting and nerve-wracking in equal measure. “It sort of terrifies me – the thought that if you produce a bad piece of architecture, the chances are it will stay there for 50 years.”
How does one cope with that? Lumby pauses before answering: “Make sure the work is good.”






 Sign-up and receive the Business Media MAGS newsletter OR SA Mining newsletter straight to your inbox.
Sign-up and receive the Business Media MAGS newsletter OR SA Mining newsletter straight to your inbox.