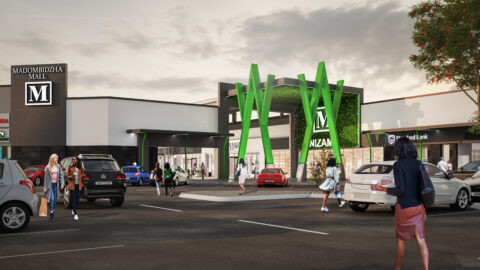Arch SA
Complex Simplex
With a series of split levels arranged around a central light-filled atrium, the clever use of space on this 90m² plot gives the impression that this small house is much larger than it actually is. This is complemented by the sensible use of materials, and detailing that allows these materials to form a neutral backdrop to the internal spaces and to provide a sculptural, coherent street façade.
In an urban setting where security is generally a concern, the ubiquitous retrofitted burglar bar usually detracts from the overall appearance of a building, but in this case, carefully detailed timber slats were integrated with the fenestration to fulfil this function in a considered way.
A large number of CAD drawings were produced for this small building, but for a small practice that does not have the resources to document every junction, or to digitally model an entire building prior to construction, the speed and effectiveness of the hand-drawn detail still remains a key tool to provide greater clarity (both to the designer and the contractor).
In the same way that this deceptively simple-looking house conceals its many intricacies at first glance, the complexity of the detailing that is initially not entirely evident in the CAD drawings is only revealed once things are drawn by hand at a larger scale.






 Sign-up and receive the Business Media MAGS newsletter OR SA Mining newsletter straight to your inbox.
Sign-up and receive the Business Media MAGS newsletter OR SA Mining newsletter straight to your inbox.