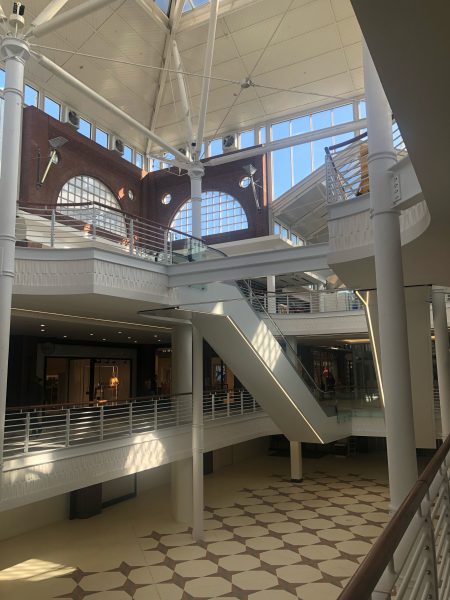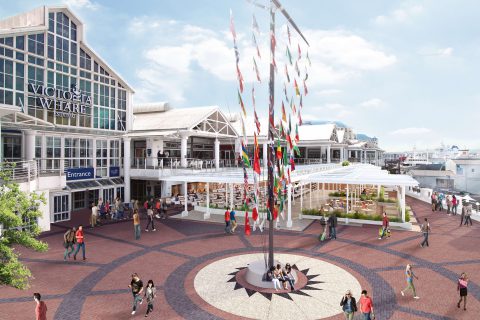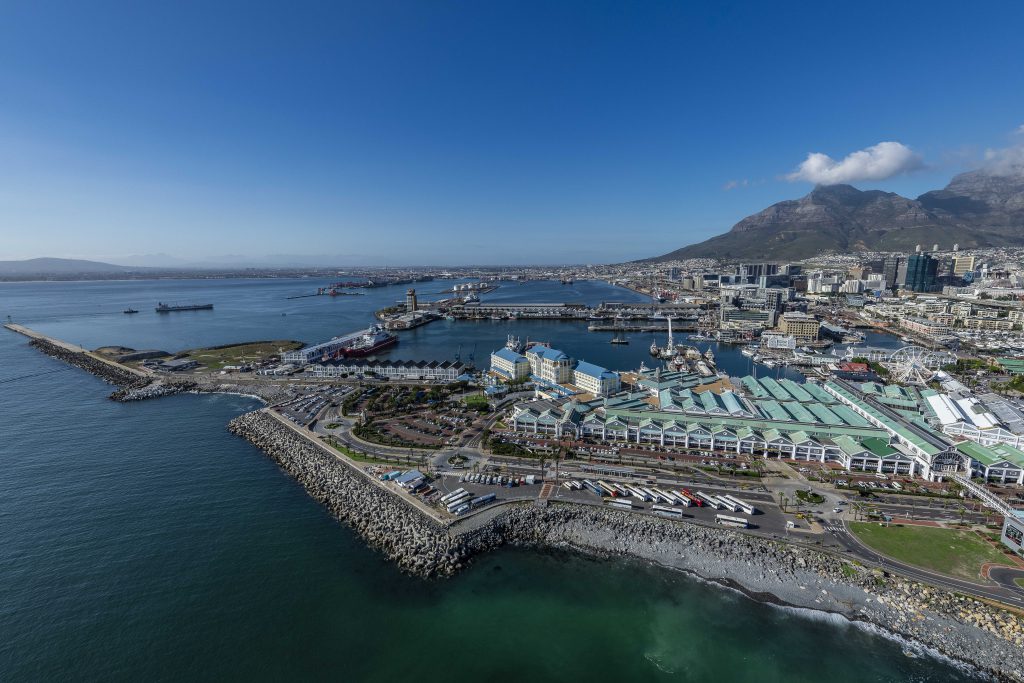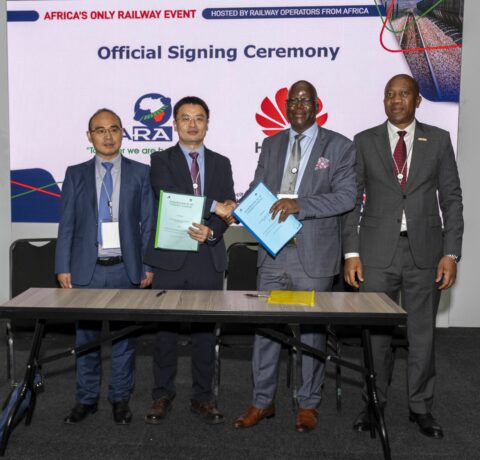Infrastructure PR
Victoria Wharf Shopping Centre Refreshes Its Retail Experience
The 10 month redevelopment of the Victoria Wharf wing adjoining The Table Bay Hotel has expanded the retail area with 4,000m2 of shopping space by adding a third ground floor level. All three open balcony-style levels wrap around and overlook an impressive ground floor promotional court. The effect is a light and airy space enhanced by the natural light that flows in through the atrium roof.

The new atrium roof took eight months to construct.
With the completion of phase one, several exciting new food and beverage and other retail tenants will move into this versatile space. In phase two the existing Woolworths store, which now expands over three levels, will undergo internal fittings which will require a further two months, so this section will only be complete by the end of the year.
For added convenience the new retail area will offer on-grade parking on the lower level, while six new escalators and two new glass feature lifts will link the different floors and improve the pedestrian flow. To fit the lifts and elevators the construction team had to remove 500 tons of 205 cubic meters of concrete – just over the weight of one Boeing 747 – and install 7.6 tons of rebar. 405 meters of strapping was needed to cut the slabs, while 67 tons of structural steel was installed with 154 clamps on post-tension cables.
With Victoria Wharf Shopping Centre named as the greenest shopping centre in the country, some of its environmental features include; the use of grey water, low potable water consumption and tenants signing a Green Lease. The lease tracks a tenant’s energy and water consumption and also incentivises recycling.
For developers the greatest challenge has been to undertake the construction work while the existing area was still operational. Working around shoppers was especially challenging when creating the new atrium. Not only did the construction crew need to consider noise and disruption to tenants and shoppers, but they also needed to consider safety.
around shoppers was especially challenging when creating the new atrium. Not only did the construction crew need to consider noise and disruption to tenants and shoppers, but they also needed to consider safety.
The ivory coloured floor tiles with a star pattern were custom designed, with each tile weighing 100kg and requiring 405m of strapping just to cut the slabs. The overall effect is that of a contemporary polished concrete floor.
By the end of phase one, 16 subcontractors employing 162 people had worked 48,515 man hours over an eight month period – this is equivalent to each man working 5.5 years.
Speaking about the new retail offering, the V&A Waterfront’s Retail Executive Alex Kabalin, says, “The development will add a new experience to Victoria Wharf. We are thrilled with the final result as well as the new retail and food and beverage mix, and we are certain visitors will agree. We look forward to welcoming them.”






 Sign-up and receive the Business Media MAGS newsletter OR SA Mining newsletter straight to your inbox.
Sign-up and receive the Business Media MAGS newsletter OR SA Mining newsletter straight to your inbox.