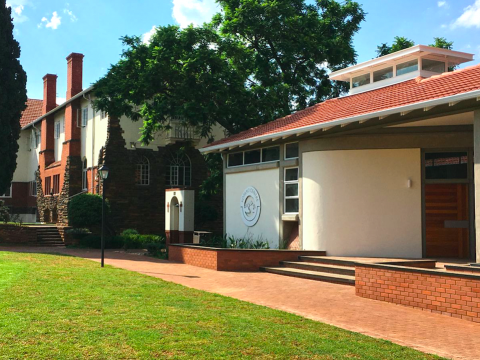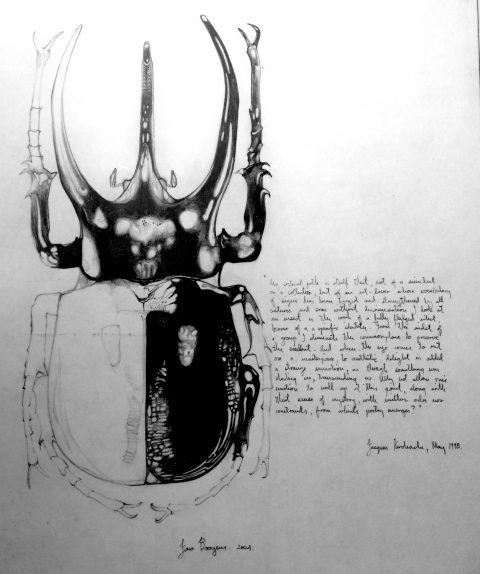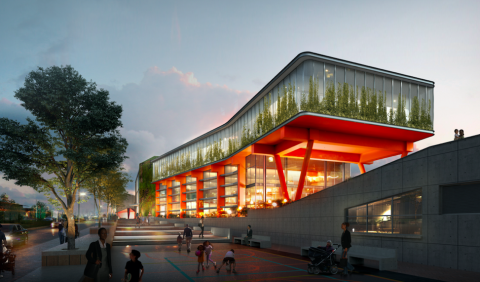Arch SA
Port Elizabeth Opera House: An Architecture of Synthesis
The challenge facing architects is one of attempting to define and expand traditional notions of conversation, as a means of reevaluating our heritage, where a new narrative can be established that respects the past while still responding to present culture; an architecture of inclusion, integration and synergy.

Conservation architecture is a highly specialised field. It involves not only ethical judgements of heritage and memory, but also a critical understanding of the underlying design philosophy of the original building. It requires strong conceptual thinking and a clearly articulated design approach that not only aspires to highlight the value and embedded identity of the original structure, but also reflects the changing fabric and culture of the present.
Yet, of the numerous submissions and projects carried out on historical buildings each year, few are worthy of being termed good examples of conservation architecture. In addition to the countless unauthorised works on historically significant buildings, the majority of authorised interventions are often damaging or misguided, despite being readily approved and accepted by owners and local authorities.

South Africa currently has more than 21 000 sites and structures that have been identified as historically significant. Unlike in Europe, however, no professional register currently exists showing who can practise this type of architecture. While societies such as the Association for Professional Heritage Practitioners (APHP) have been established, they lack the authority to sufficiently regulate heritage and conservation architecture.
In light of these challenges, the recent restoration and extension of the Port Elizabeth Opera House (PEOH) provides a compelling point of reference towards a progressive model for conservation architecture and its application within a South African context.
Renovated theatre complex
Situated in Nelson Mandela Bay in the Eastern Cape, this lavish Victorian theatre complex is the oldest-running opera house in the southern hemisphere. Officially opened in December 1892, the PEOH was subjected to significant alterations and additions during 1926 and 1934, as well as more recent additions by Stauch Vorster Architects in 1985. These interventions were, however, generally criticised for their lack of appropriateness, often obscuring the relationship between original and newer structures.
Having recently convened the publication Architectural Conservation in South Africa since 1994: 100+ Projects, architect and professor Albrecht Herholdt, director at The Matrix…cc Urban Designers & Architects, is a leading proponent of best practice in architectural conservation. As one of the few firms that specialise in architectural conservation in Port Elizabeth, The Matrix was appointed to provide a new and holistic vision for this ageing cultural institution that would preserve its rich heritage, as well as bring about a contemporary extension. Funded by the National Department of Arts and Culture, the brief called for the new extension to reorganise the various components of the building, adding storage and warehouse space, rehearsal rooms, the inclusion of a small opera and production house, and a restaurant.

With a history of additions and extensions that fragmented and negatively impacted on the building, The Matrix was faced with the decision to either correct the mistakes of past architects, or accept these changes as part of the history of the building; for better or worse. Herholdt claims, ‘You respect the old by contrasting in a sympathetic way that also acknowledges the new.’

Conceptually, the design strives to integrate the best of the past, underscored by a playful philosophy of drama. Inspired by the idea that the sun fades colour over time, the use of a vibrant colour palette reveals the periodic evolution of the building as a legible timeline. Externally, as well as internally, the newest interventions are painted in a deep shade of maroon – whereas a lighter red is used to highlight the extensions undertaken in 1985. Older additions are painted in progressively lighter colours, with the original building presented in neutral beige.
Programmatically the design makes significant changes to circulation. Changes to the old staircases have enabled the contemporary extension to host more spacious stairs and elevators, addressing the previous lack of accessibility and fire-compliance concerns. Aesthetically, the extension has been designed to be in contrast with the original building. However, this was done in order that the new extensions are experienced as a subtle background element, within the composition. Clearly articulating the existing building as the dominant mass, the new extension is set back from the street façade in order to create a public forecourt and gathering space. It is also intentionally set lower than the original building, highlighting its role as a subservient structure.
Materials and methods

In terms of materiality, the design utilises a neutral palette of stainless steel, glass and concrete to distinguish the new additions. The connection between the new and original structure is expressed as a clear glass link, which includes delicate glass bridges and balustrades, while stainless-steel screens are employed to create a more layered façade, assisting with ventilation. The main entrance is also expressed through the use of a sweeping polished-steel canopy structure, pronouncing the foyer as the reaffirmed heart of the building.
Incorporating access ramps and bold, custom-designed carpets that allude to the rich texture and spirit of the old theatre, the foyer provides a more accessible and inviting gathering space than it did previously. An intricately detailed stained-glass window was commissioned as a centrepiece above the grand staircase. Created by local artist David Manning, the artwork immortalises notable Port Elizabethan theatre stalwarts – i.e. John Kani, Athol Fugard and Winston Ntshona, the only three Africans to win the prestigious Tony award.

The foyer and extension building provide new access to the upper levels of the theatre complex, including to ’The Barn’, which was originally utilised as a cabaret and rehearsal venue. ‘The Barn’ was extended with the addition of two contemporary ‘boxes’, delicately balanced on steel structures, which provide a more suitable scale between the building and the renowned Donkin Reserve – a public space within the heart of Port Elizabeth. Similarly, the top of the extension building will also feature a green roof, providing an intellectual link back to the reserve.
Future phasing of the PEOH will also include extensive work to the main stage, allowing it to incorporate modern stage designs and trapdoors, as well as stage and set-design facilities, with the intention of transforming the theatre complex from a receiving house into a production house.
At an intellectual level, the extension and restoration of the Opera House demonstrates an exemplary, if not subtle, response to the original building and its surrounds. By integrating the various extensions into an holistic picture, says Herholdt, ‘The building [becomes] a living representation of its history, reflected in its architecture.’
The PEOH presents a model for conservation architecture that integrates the best of its past, in harmony with a modern architectural narrative. Critically, the design showcases an appropriate balance between conservation and integration of contemporary architectural expression, arguably redefining the building beyond its previous heritage value, i.e. a successful adaptive synergy of past, present and future identities.






 Sign-up and receive the Business Media MAGS newsletter OR SA Mining newsletter straight to your inbox.
Sign-up and receive the Business Media MAGS newsletter OR SA Mining newsletter straight to your inbox.