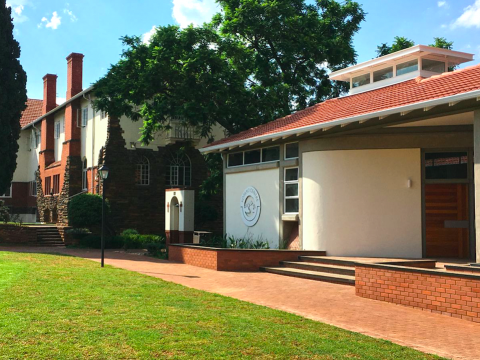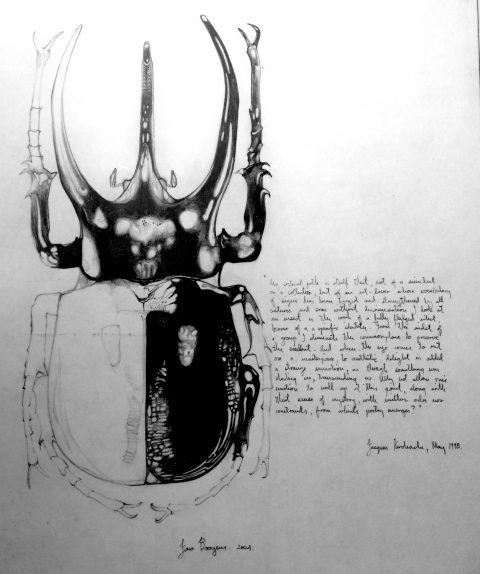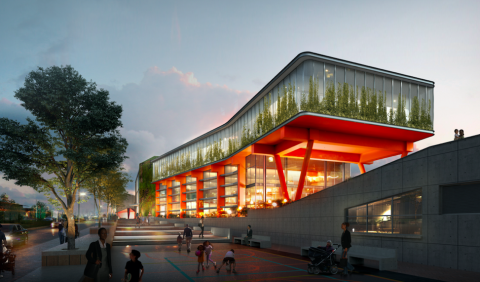Arch SA
Design Methodologies In Informal Settlements
TODAY MEGACITIES IN developing countries feature the world’s highest rates of population growth, which causes modernisation islands to stand next to largescale informal urban settlements. In these informal territories, a deep concentration of poverty and social problems co-exists with social and economic dynamics, creative initiatives and a sense of urbanity. Taking into account that currently onethird of the world’s population live in slums and distant outskirts, and that the poor constitute the world’s fastest growing group, it is vital that new intervention strategies are investigated. This whole new universe requires new research methods, new vocabularies, new concepts and more dynamic design strategies to intervene in informal settlements with more flexible approaches, considering multiple futures, diverse types of urban design and different programmes, rather than stable or permanent configurations.
INTRODUCTION: CONTEMPORARY MEGACITIES
In 2007, the world’s population reached 3.3 billion people and for the first time in history, there are now more people living in cities than in the countryside. By 2050, this figure will have reached more than 75% of the world’s inhabitants, two-thirds of which will live in developing countries (Burdett and Sudjic, 2011). This migration process, as pointed out by Leite (2012), has dramatically transformed urban areas, giving rise to the megacities of the 21st century: cities with over 10 million inhabitants, with a tremendous impact both on people’s lives and on the environmental balance. More than ever, this scenario makes cities and urban planning key issues to be addressed (Burdett; Sudjic, 2011). Megacities are much more than enlarged versions of the big cities of the past. Their huge scale creates new complexities and simultaneous events and processes making them a fertile ground for growth and innovation, but also for social and environmental problems. Twenty-seven out of the 33 megacities estimated for the year 2015 will be located in less developed countries, of which 19 will be in Asia (Koolhaas, 2001).
Urban design strategies have been studied and implemented since 1960 by pioneering researchers such as Lynch (1995), who devoted much of his work to analyse the qualities of a good urban environment and to propose which objectives a city project should comprise, based on the parameters of the users’ perception. However, traditional methods revealed themselves of little efficacy when applied to territories undergoing continual transformation. At present, we witness a remarkable lack of tools to observe, read and represent the current social-spatial reality of the contemporary megacity, which leads to the urgent creation of a new repertoire of concepts and understandings, new approaches and more dynamic and flexible strategies.
INFORMAL AREAS IN BRAZILIAN MEGACITIES
In the past few decades, Brazil has seen a major increase in its urban population, as a result of families migrating from the countryside for new opportunities in the city. Between the 1940s and the 1990s, Brazil’s urban population rose from 35% to 80% (França; Bayeux, 2002). As stated by Arantes, Vainer and Maricato (2000), invasion of land for building homes is part of the Brazilian urbanisation process. Both the difficulty faced by the poor to gain access to land and housing within the structured city and insufficient statefunded housing can be held responsible for the establishment of a predatory pattern of urban expansion (Bonduki, 1998). The absence of instruments to control urban growth by state authorities, not only regarding the location of the settlements, but also the production of housing units, corroborated and somehow stimulated the construction of a marginal and precarious informal settlement. In Brazilian big cities, an enormous peripheral urban fabric has been built and consolidated in the past 50 years. In the city of São Paulo, for example, the population increased from 200 000 inhabitants in 1900 to two million in the 1950s. Slums, known locally as ‘favelas’, are the housing solution chosen by low-income inhabitants to deal with their difficulties, namely, low income and a lack of formal and technical education. According to Jacques (2002), in order to intervene in these territories, where everything is different from the traditional city, we need to better understand them. The author explains that in informal settlements there are only snapshot cartographies, for the territory is being continually transformed. At the urban scale, and also in endless transformation, the free spaces created between the dwellings give shape to alleys and dead-end streets. Therefore, the urban fabric is flexible and pliable. Its biggest specificity lies in its maze-like urban environment, which cannot be entirely grasped from only one perspective. Unlike the formal city, there is no urban design in the slum; what we see is a constant succession of events.
DESIGN STRATEGIES IN INFORMAL TERRITORIES
According to Werthmann (2009), the consolidation of formerly temporary settlements gave rise to the emergence of permanence patterns, and with them to new social and economic implications. Over the past decades, inhabitants of the informal cities have gained influence as they organise themselves collectively, while governmental organs are currently in search of a more respectful approach towards the communities through new methods and action plans that may promote a more integrated coexistence between the formal and the informal city. Today the vitality and complexity of the existing social fabric which originated these creative and unique urban conditions are being increasingly valued. For the author, the next generation of architects should be trained to use architecture to improve quality of life in precarious settlements. According to Brillembourg and Klumpner (2008), debates on the informal city have increased in architecture schools around the globe. There is widespread consensus that architecture and architects must solve the apparently unmanageable problems of the contemporary city. They believe that within the interventions in pliable territories, there is no room for stable configurations or definite forms. That is why, according to them, the design process in these built-up and highly dense territories should motivate connection, circulation and the overlapping of public and private interests, which can only be achieved by the active involvement of the inhabitants. The design process should also encompass ‘bottom-up’ strategies, developed together with the local community, as well as to re-use, adapt and modify the existing infrastructure in order to intensify, diversify, re-distribute and create new realms that can reduce segregation.
URBANISING HELIOPOLIS: A CASE STUDY
Only 9km from the centre of the city, Heliopolis is the largest informal settlement in São Paulo and is well served by public transport. The urban density that fosters collaboration between people, the great diversity, the small enterprises and the lively streets turn the area into a dynamic territory, with a sense of community that is no longer seen in most parts of the formal city. The community’s strong sense of neighbourliness, of belonging, exchange and mutual help makes the dweller’s wish to remain there. Many residents state that they only leave Heliopolis for specialised medical exams or leisure activities.
A real city within São Paulo megalopolis has been formed, with different job alternatives within this informal settlement. In spite of having been the target of several interventions by the state, most of Heliopolis is self-constructed, composed of houses initially built with cardboard, which were gradually replaced by two- to four-storey masonry houses, laid out along tortuous lanes, alleys and dead-end streets. In general, the more valuable houses are those facing the streets and receiving the highest amount of lighting and ventilation. Also, they may house informal commerce on the ground floor. On the other hand, dwellings placed in the very heart of the territory are often precarious and unhealthy and do not allow the use of the ground floor as a source of income. As stated by França (2012), the real challenge of working with informal settlements is to intervene in the builtup reality respecting its pre-existences, to improve the community’s quality of life and not replace it, and to take the inhabitants into consideration, instead of excluding them from the creation and decision-making processes. As a result, urbanising this preexisting territory poses a difficult challenge: to bring civility to the community, while maintaining the connection networks of the inhabitants who wish to continue living there whe features of a self-constructed area, such as lack of connectivity, lack of public spaces and green areas, and precarious housing located in the core of the territory where the proximity between the dwellings and the narrow alleys result in a very unhealthy environment. The challenge is to devise an intervention that will improve the quality of community life. Former approaches combining eradication of slums and resettlement of the inhabitants in distant social housing have proven inefficient and currently, urban interventions consist of the demolition of self-constructed houses, no matter how unhealthy or defective they are, and the construction of residential buildings at the same location or nearby.
Our strategy aims to guarantee the investment in the construction of the dwellings and the permanence of most of the residents. Hence, the proposed path is to identify the unhealthy and precarious dwellings, to gather information about houses that block passages, to negotiate with the inhabitants, to remove strategic houses in order to open up space in the core of the territory and finally, to build new dwellings. Which houses should be removed? What shape and size should this central core take? How should this new space be used? How long will it take to implement the project? There are neverending possibilities and the results should always be achieved through collaboration. The outcome is an organic result, cocreated with the inhabitants, in which the territory significantly increases its potential through the creation of open spaces. Along the border between the built-up surroundings and the created empty space, new dwellings will be constructed to house residents whose houses were removed. Small open spaces of communal use not only provide benefits for infrastructure, but also reduce excessive heat, increase air circulation and sunlight, and improve the overall quality of life.
We recommend promoting architecture as an event, encouraging connection and movement. What was originally a high-density environment – the core of the territory – now free and opened, may house new leisure programmes. As previously mentioned, the historical struggle to get better living conditions and remain in the area has galvanised the community’s sense of organisation. Today in Heliopolis there are 34 active community associations. Considering this, we came to the conclusion that the best way to act in this built-up area and include the inhabitants in the decision-making process is through a laboratory which allows a process of cocreation of spatial solutions. This laboratory would make use of contemporary design and communication tools, enabling the inhabitants to study, understand the area and generate many different scenarios of intervention in their informal settlement. Like the video game SimCity by Electronic Arts (developed by Maxis) in which the player must design a city respecting rules laid out by the game itself, we propose the development of tools to nonspecialised players (the residents), so that they can understand the existing situation and investigate possible interventions. The development of a constructive system would be assigned to architects, urban designers and other professionals concerning the city building, in addition to the co-creation of the design. This system would comprise a set of necessary parts so as to build more efficient constructions, which would be locally produced with industrial artefacts – in effect, the development of design toolboxes. The possibilities are endless and the final result depends on the work developed in cooperation with the residents.
The case study Heliopolis sought to explore a new process of urbanization in informal territories, going beyond interventions that minimise existing problems. In what we called SimCity- Heliopolis, we investigated a design system in which the community may be able to actively participate in the discussions and transformation of their own territory. Through a design platform, research and mapping of the area, scenarios of the territory can be performed, allowing for planning and possible interventions. Finally, the proposal of a platform design for informal settlements does not focus on one comprehensive plan for Heliopolis, but on the study of a number of interventions that could improve the local inhabitants’ living conditions and also start a chain reaction of improvements. It is worth emphasising that the design process incorporates circumstantial players – the inhabitants, who are in this case the true creative players – and does not search for a definitive plan, but for a flexible strategy, able to absorb changes over time and allow the supremacy of process over design. In other words, our approach calls for more process, which is ongoing, and less design, which involves single-ended solutions.
REFERENCES:
Arantes, O; Vainer, C; Maricato,
- A Cidade do Pensamento Unico:
Desmanchando Consensos. Petrópolis:
Vozes, 2000.
Bonduki, Nabil. Origens da Habitação
Social no Brasil. São Paulo: Estação
Liberdade, 1998.
Brillembourg, A and Klumpner,
- Informal Toolbox: SLUM LAB
Paraisópolis. São Paulo: Secretaria
Municipal de Habitação, 2008.
Burdett, R and Sudjic, D. Living in
the Endless City: the Urban Age Project by
the London School of Economics and
Deutsche Bank’s Alfred Herrhausen
Society. Nova York: Phaidon Press Ltd,
2011.
França, E and Bayeux, G. Favelas’
Upgrading: a Cidade como Integração dos
Bairros e Espaço de Habitação. Vitruvius,
São Paulo, No 027.00, 2002. Available
at: http://www.vitruvius.com.br/
arquitextos/arq027/arq02700.asp.
França, E and Costa, K. O Urbanismo
nas Preexistências Territoriais e o
Compartilhamento de Ideias. São Paulo:
Sehab, 2012.
Jacques, P. Maré Vida na Favela. Rio
de Janeiro: Casa da Palavra, 2002.
Koolhaas, R; Boeri, S; Kwinter S;
Tazi, N; and Obrist, H. Mutations.
Barcelona: Actar, 2001.
Lynch, K. City Sense & City Design:
Writings & Projects of Kevin Lynch.
Cambridge: MIT Press, 1995.
Leite, Carlos. Cidades Sustentáveis,
Cidades Inteligentes. Porto Alegre:
Bookman/Grupo A editorial, 2012.
Werthmann, C. Operações Táticas na
Cidade Informal: o Caso do Cantinho do
Céu. São Paulo. Secretaria Municipal
de Habitação – SEHAB, 2009











 Sign-up and receive the Business Media MAGS newsletter OR SA Mining newsletter straight to your inbox.
Sign-up and receive the Business Media MAGS newsletter OR SA Mining newsletter straight to your inbox.