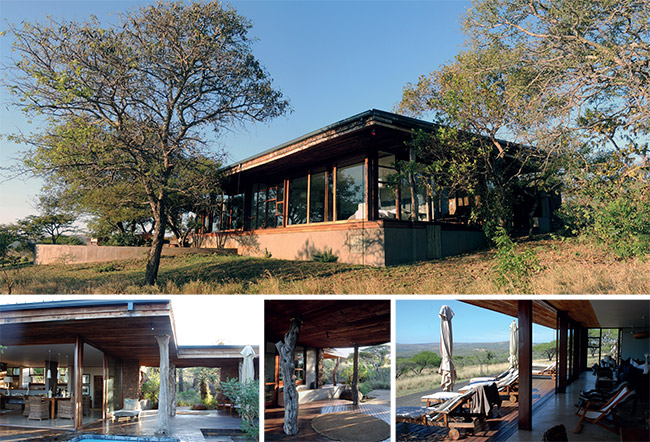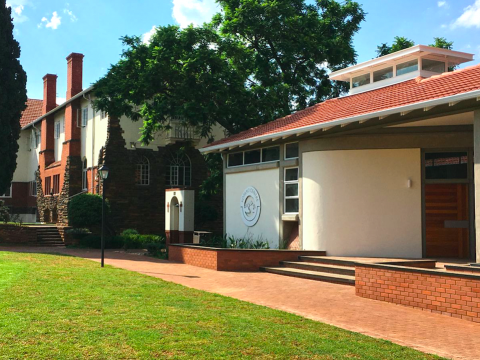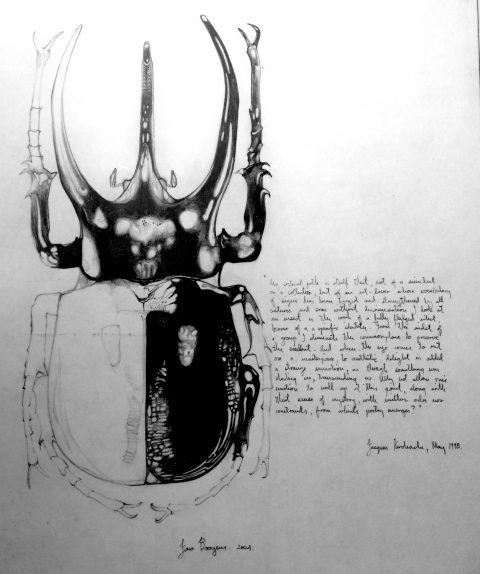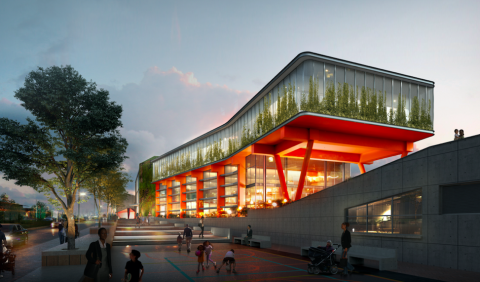Arch SA
A Landscape Approach To Architecture
THE FOLLOWING PROJECTS explore an approach to design where architecture is seen as landscape. The site is seen as the constant, the architecture is less permanent (in the greater scale of time), but the success of the relationship is determined by how well the architecture allows the user to enjoy the natural amenity offered by the site. Often the site is chosen and the use of the site defined before the architect begins, so the success is how well the architect allows the site to be enjoyed by this use, and the use supported by the site. Durban is home to many Hans Hallen and Building Design Group buildings that have a strong relationship with their sites. Most indoor spaces have corresponding outdoor spaces, accessed either directly or indirectly. Sometimes the corresponding outdoor space is the boughs of a tree or the view beyond. But in all cases, these are designed as a part of the space. The platforms of internal spaces extend beyond the envelope of the house – the sense of space is far greater then the internal area and the architecture achieves more than the space it defines. If your aim is to maximise the value of materials through design, this is a good place to start.
Luthuli House 2 – A Modified Landscape
LUTHULI HOUSE 2 is built on an existing serviced platform within Luthuli Game Reserve near Mkuzi. The building needs to serve as a safe (from wild animals) and comfortable base from which to enjoy the reserve. Days are long and hot with nothing much to do between morning and evening drives – hence a deep shade is needed. The spatial organisation attempts to solve a great dichotomy of the opportunities offered by natural settings. Panoramic views give the sense of the vastness of Africa, but many memorable experiences in nature come from intimate experiences, close up with fauna and flora. Experienced bush dwellers may sacrifice view for shelter and intimacy, but a holiday home misses a trick if the view is not exploited. Thus the open view of the bush landscape and the mountains in the distance to the east is juxtaposed by the intimate view uphill to the west. This view is below tree canopy and also enjoys the elevated horizon behind. Both views are equal. The house is divided into three pavilions. The ‘Living Pavilion’ is located on the original serviced platform with the ‘Host Family Pavilion’. Between them is an intimate, protected space with views forward and back, allowing north light into the living room. The ‘Guest Pavilion’ is elevated on a level above the main platform and to the south of the ‘Living Pavilion’ to provide privacy, to access light and to respond to the shape of the site. All functional areas connect strongly to their surroundings through glazed elevations and intimate related outdoor spaces. (The placement of intimate outdoor spaces between internal functions is a device Peter Sutchbury uses to great effect in his country homes.) The structural system aims to provide flexibility of space, environmental protection and basic functional components. The separation of the timber columns on the east elevation from the envelope allows the doors to slide independently of the structure. The living room and bedrooms are designed to open onto the outside decks, extending the functional space of the room. The continuation of external materials into the spaces on floor and ceiling, further enables this close relationship.
The structure is multifunctional, solid and deep on the west elevation. Closely spaced fin-walls define the related internal spaces and allow deep-pocketed windows on the west elevation, thus managing incoming sunlight and thermal stability. Internally, they support kitchen counters, vanities and storage units. The roof projects well beyond the glazing on all elevations, internal spaces are large and airy and panoramic view is exploited as much as possible. The design attempts to make the experience from within the house as close to being in the environment as possible, what some may term ‘formalised camping’.
The space behind the living and family platform was excavated into the hill to provide a protected outdoor space between the house and the landscape. The guest wing is on the level of the top of this bank. This third element denotes a point of arrival by being sited on the driveway level. The rest of the house, set down in the landscape, is not easily seen.
The building received a Special Mention in the 2013 KZNIA Award for Architecture.
PROJECT TEAM
Architectural Team: Richard Stretton,
Dennis Lee Stols and Angela Shaw
Client: Guy Hamlin
Structural Engineer: Gavin Binder
Photo Credit: Angela Shaw, Architecture In Landscape.
Hopewell Visitors Centre – A Recycled Landscape
HOPEWELL CONSERVATION is a 2 400ha nature reserve situated within the Port Elizabeth metropolitan area. Rights have been established to build 41houses, two lodges, a conference centre, plus other support facilities within the reserve. The Visitors’ Centre is a small multifunctional pavilion, situated at the entrance to the reserve. It is designed to reflect the architectural language of the planned amenities and houses within the reserve. The programme defines a greeting area, service kitchen, administration office, presentation space and ablutions. The building is sited on the disturbed site of a ruined cottage on the farm.
This minimised the need for site works, although a retaining wall was required to support the building platform. This retaining wall provides a solid base to the primary structure of the pavilion. The pavilion consists of two components – a lightweight timber and steel frame that forms an umbrella of shade for the served (public) space. The service component is housed in a solid masonry structure that is situated to the south and west of the served space. The two components intersect – combining stability with lightweight openness. The solid service core is clad in stone resourced from the ruin of the original structure on the site. Effectively, the earth of the site is modified to provide base to the pavilion and the resilient south and west walls. The SA pine roof and column system is finished with oils. This provides a natural looking, easily maintained finish, elevating this humble material.
The contractor responded to the request to use site material in the polished concrete floor with dedication and professionalism. Site soil was graded, washed and mixed with cement to provide a floor that was intended to be a polished and refined version of the site itself. The result is a deep-red earth floor that, as one proceeds from outside to inside, becomes more refined. The structural steel frame is incorporated into the glazing system of the pavilion and is concealed. The timber frame of the roof provides passive environmental control by spanning over the inset glass box and supporting a series of timber louvres and screens that shade the interior from east and west sunlight. The solid masonry of the service core offers thermal and structural stability. The building is completely off grid – provision has been made for the fitment of passive power and heat generation will be installed when the building’s usage demands. Rainwater is collected and used for the maintenance of the surrounding landscape. The pavilion is integrated with its site in a quid pro quo manner.
The contours orientation of the building, but this allows the building to focus towards the site of the new residential node under development. This enables the function of the structure as a sales office. The landscape responds to the building in return by terracing the level change between the road below and the building platform. The building platform is extended to the north, creating a large related flat area for large events. The landscape is planted with flora resourced from the reserve, providing an insight into its biodiversity.
The Hopewell Visitors’ Centre received the 2013 Regional Award for Architecture from the Eastern Cape Institute of Architects.
PROJECT TEAM
Architects: Richard Stretton, Koop Design
Client: Hopewell Conservation
Structural Engineer: JP Mulder, BVI Consulting Engineers
Quantity Surveyor: Juan Bosch, Davis Langdon
Contractor: Wouter Van Der Westhuisen, Chris Howes Construction
Landscape: Blackie Witbooi, Hopewell Conservation
Photo Credits: Koop Design, Hopewell Conservation, Ross Charnck








 Sign-up and receive the Business Media MAGS newsletter OR SA Mining newsletter straight to your inbox.
Sign-up and receive the Business Media MAGS newsletter OR SA Mining newsletter straight to your inbox.