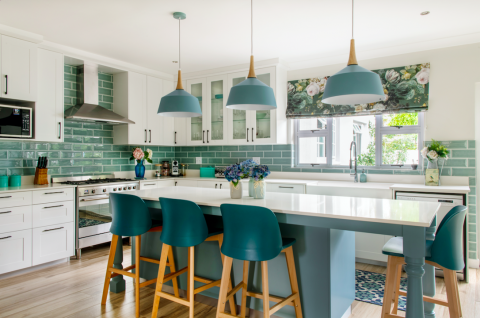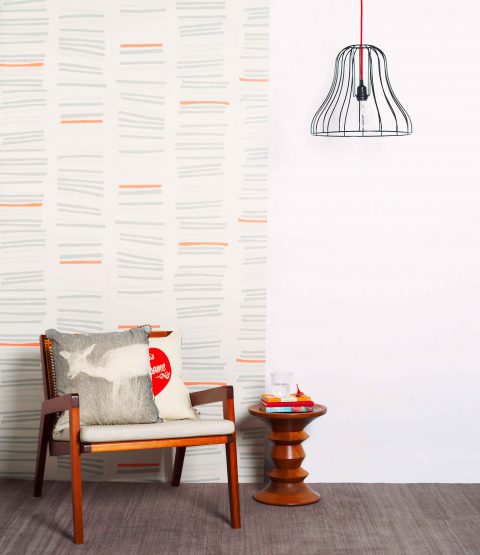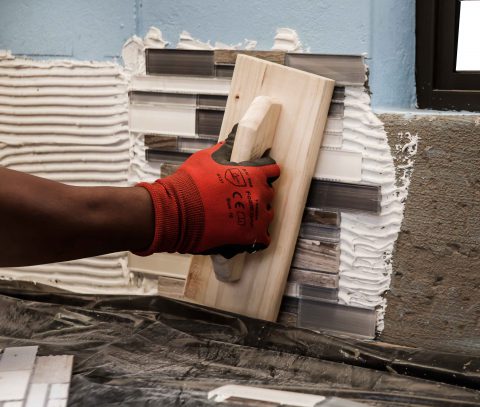Business Day Prime
Comfort And Functionality
Contemporary living has positively influenced the architecture and layout of new homes, making kitchens and living spaces the most utilised parts of the home.
“The kitchen and living room are where we spend most of our waking hours eating and relaxing,” says Zimkita Sidumo, co-owner of Johannesburg-based interior design company Blaque Pearl Lifestyle, “therefore these are communal spaces and need to be multifunctional.”
Interleading spaces
 For Sidumo, the key to any living space is comfort and functionality. “This is achieved by designing these spaces with the intention of creating interleading zones that connect effortlessly,” she explains. “An open-plan layout for the kitchen and living room is an easy way to create such zones, no matter the size of the home. It’s all about applying the design and layout principles to the space that you’re working with.”
For Sidumo, the key to any living space is comfort and functionality. “This is achieved by designing these spaces with the intention of creating interleading zones that connect effortlessly,” she explains. “An open-plan layout for the kitchen and living room is an easy way to create such zones, no matter the size of the home. It’s all about applying the design and layout principles to the space that you’re working with.”
Philip Richards, the brand director of blu_line, a kitchen architecture firm based in Johannesburg, says the open-plan concept is evolving. “While open-plan living remains the main trend, what we are seeing and working on is the overlapping of living spaces, with the kitchen acting as the anchor to the architectural interior. This means that the kitchen needs to develop to a point where it’s not just about being a functional space, but it’s also about how those functions are performed and how the various design elements adapt to the other spaces.
“For example: the island is not just for cooking or socialising but could also integrate as part of the lounge. The idea is that the kitchen needs to be a fluid space, with the designs able to adapt and evolve in real time. The aesthetics need to make a statement while at the same time effortlessly working with the surrounding interiors. With that in mind, the designs need to be able to serve multiple purposes and adapt to multiple uses.”
Design details
Planning – down to the very last detail – is essential when it comes to these spaces, so it’s imperative that the placement of certain zones and appliances is well thought through. Klyne Maharaj, a manager at Durban-based kitchen design and manufacturing firm The Kitchen Studio, advises, “In order to make kitchens more social and central, we find that a number of clients prefer to have their hobs on their islands instead of against a wall. With the inclusion of a down-draught extractor, you can have all the benefits of a wall-facing hob, with the added benefit of facing the guests in your kitchen.” For an entertainer, this would be an ideal setup, ensuring ease of movement as well as inclusiveness and connection with guests.
Top tips
“When planning, keep in mind the people living in the household, how many will be using the spaces and the functions that are most important to them.”
– Zimkita Sidumo
“Make enough space for the flow between kitchen and living room to be relational and seamless. Ensure that you can have an island, as this is essential to merge the two spaces, and then make sure that the design is thought through from various aspects.” – Philip Richards
“It’s always great to contact a kitchen company with an idea of layout you want. However, creating layouts is a specialised skill so it’s advisable to let a professional guide you.” – Klyne Maharaj






 Sign-up and receive the Business Media MAGS newsletter OR SA Mining newsletter straight to your inbox.
Sign-up and receive the Business Media MAGS newsletter OR SA Mining newsletter straight to your inbox.