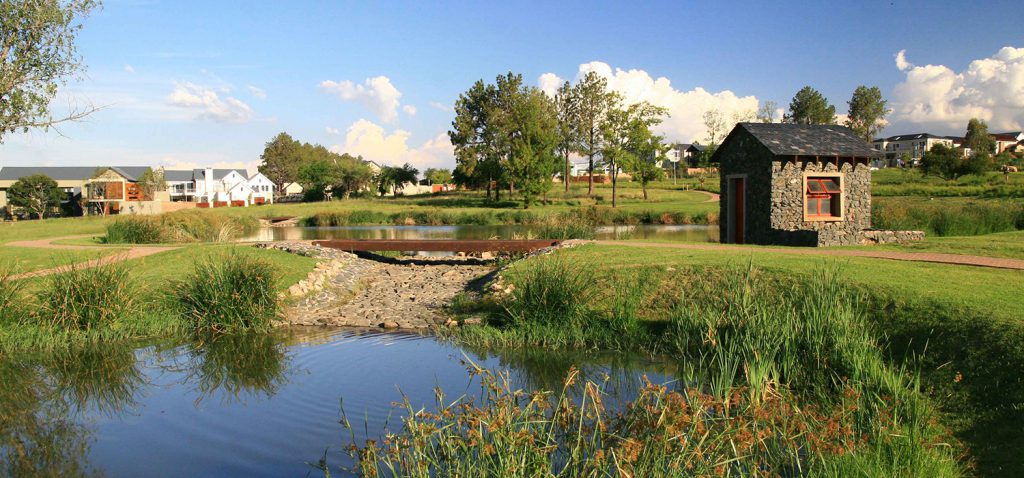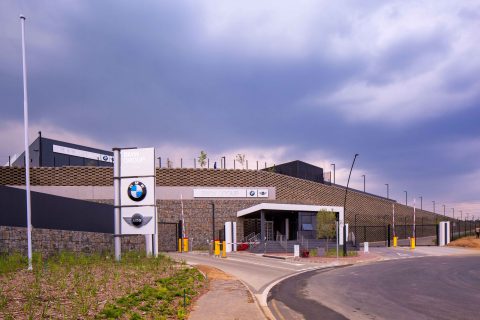Business Day Commercial Property
South Africa’s New Urbanism
Mixed-used developments now seem the order of the day in South Africa, but the development landscape is as diverse as the mix within each project, ranging from ambitious “cities” spread horizontally across hundreds of hectares to compact downtown high-rise complexes with public gardens towering above the cityscape.
What they all have in common is the way in which developers are turning their sites towards the creation of new neighbourhoods and communities that embrace the principles originally coined by the “new urbanism” movement that first arose in the USA in the 1990s.
LARGE-SCALE DEVELOPMENTS
The Waterfall City project was named as the Best International Mixed-use Development (a first for Africa) for the second year running at the recent International Property Awards held in London in December. Situated 10km north of Sandton, the project began in 2004 and completion is expected by 2027.
At 2 200 hectares, it is believed to be the largest development of its kind to date in South Africa. The project will ultimately combine 28 000 residential units housing about 80 000 people, with around 1.6 million m2 of commercial, office and retail space (including the Mall of Africa shopping centre) accommodating a further 80 000 people.
According to Jessica van der Walt, executive for sales, rentals, marketing and operations for Century Property Developments (one of the residential development companies involved in the overall Waterfall Management Company), when planning a development such as this, “a clear balance between what infrastructure will work for residents and what will work overall is necessary to ensure the project’s success”.
“Waterfall City has created a working, living and educational space for individuals who live within the residential portion as well as surrounding estates such as Kyalami, Sunninghill and Barbeque Downs.”
“In addition to the residential estates in Waterfall, other high-density residential development areas have been identified. The higher the density, the better the return for the developer as well as the greater the support for the commercial, retail and educational businesses within the area,” says van der Walt.
Located in Fourways, Steyn City Parkland Residence spreads across 2 000 acres amassed by property developer and Steyn City’s CEO Guiseppe Plumari and businessman Douw Steyn. It includes everything from high-end residential freehold stands, clusters and apartment complexes, an 18-hole golf course and 1 000 acres of parklands (including an equestrian centre) to 50 000m2 of office space, a retirement complex and schools.
Commenting on the size of the estate, which has building rights to accommodate between
8 000 and 10 000 residents alone, Plumari notes: “Steyn City is not a typical gated community; this is a city and, like any other major city in the world, it offers a range of building types and common areas like parks where people can relax together. This also means that we have the critical mass to support our restaurants, retail and other lifestyle facilities.
“We started out by identifying the major inhibitor to the kind of lifestyle we wanted Steyn City to embody: traffic. Eradicate traffic, and you can ensure greater safety for children, fewer hours commuting and therefore less stress for business owners and office workers, and overall greater quality of life. We’ve also taken great care to ensure all infrastructure and amenities were in place from inception so that buyers and investors weren’t buying into something they hoped would eventually materialise.”
MIXED-USE WITHIN CITIES
In terms of more compact developments that are incorporated into existing urban environments, Melrose Arch, developed by the Amdec Group, set a standard for “live, work, play” environments when it was opened, 10 years ago.
Amdec’s latest venture looks set to maximise on the revitalisation that the Cape Town CBD has been undergoing for the past few years. The group’s most ambitious Cape-based project to date, the 5.8ha Harbour Arch development will soon break ground in the Foreshore area of the Mother City’s traditional downtown, in close proximity to the group’s recently completed Yacht Club development on the boundaries of the CBD and the V&A Waterfront.
Harbour Arch will ultimately consist of six high-rise residential towers with 2 500 units “floating” over the CBD above eight floors of parking. On top of this will be public spaces and gardens, a 12 000m2 retail podium, 50 000m2 of office space, and two Marriott hotels. There will also be 18 000 m2 of automotive dealerships at ground level.
Nicholas Stopforth, managing director of the Amdec Group, says: “Harbour Arch is being built to meet the demands from investors who want to capitalise on Cape Town’s downtown revival, but also to satisfy the desire among young professionals to be situated in the hustle and bustle of an existing, vibrant downtown.”
THE DOWNTOWN LIFESTYLE
Property development company FWJK has also looked to the Cape Town CBD for a number of its mixed-used developments, with plans underway to construct three in the area. The first of these to break ground is 16 on Bree — a 35-storey retail and residential development with 350 apartments to be completed by December 2019 — and the Zero-2-One Tower, which at 42 storeys will be the tallest building in Cape Town.
With 860 apartments and completion due for 2020, Zero-2-One is rising on the intersection of Strand and Adderley streets in the heart of the downtown and plans to maximise its retail experience on the ground floor for the benefit of both residents and the general public. A total of
6 000m2 is to be used for this purpose, with Pick n Pay already secured as an anchor tenant.
The third FWJK development launching soon and also due for completion by 2020 is The Vogue. Bordering directly onto 16 on Bree and opening onto Buitengracht street, it will incorporate residential, office and retail space.
Commenting on what it takes to maximise the experience for residents interested in a true downtown lifestyle, Craig Armstrong, FWJK’s director of developments, notes that “FWJKs objective in planning a mixed-use inner-city development is to cater specifically for buyers attracted by the convenience of live, work and play features”.
When planning a mixed-use development, it is possible to plan into the development those features that will be attractive to potential buyers, such as a creche or boardrooms and co-working spaces. Both of these will be incorporated into the Zero-2-One Tower and The Vogue.”
And while the developments will also feature other highly sought-after facilities, such as restaurants, gyms and entertainment centre for residents, found in the majority of mixed-used projects, the key is that they lie in an already established urban environment that is once again being favoured internationally as people return downtown.
“Where working people live today isn’t defined as much by the location of a traditional office as it is by a home that’s in proximity to a shared or co-work space — rented or not — where professionals can sit heads down and be “alone together” to get work done,” concludes Armstrong.






 Sign-up and receive the Business Media MAGS newsletter OR SA Mining newsletter straight to your inbox.
Sign-up and receive the Business Media MAGS newsletter OR SA Mining newsletter straight to your inbox.