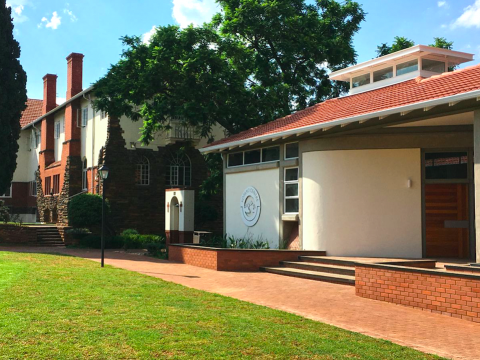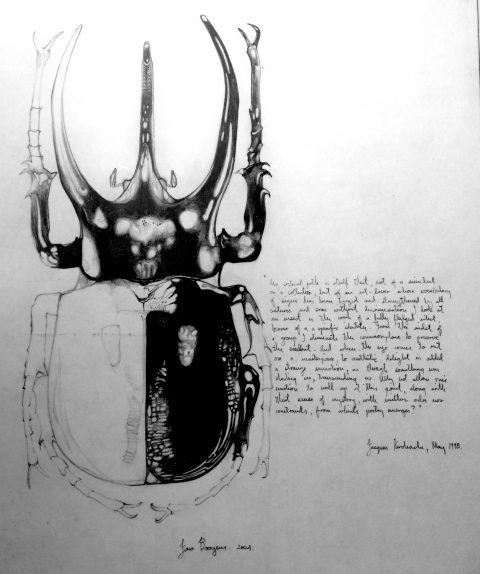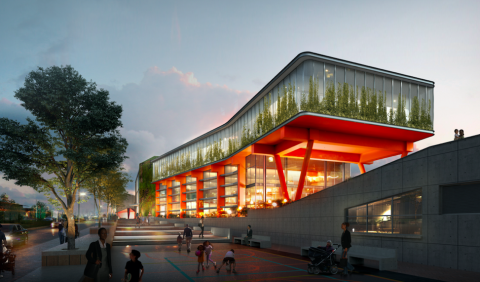Arch SA
House Johannesdal, Pniel – Architecture In Place
How often do South African architects pay homage to it, as Wright or Neutra did with landscapes in the USA, or Geoffrey Bawa in Sri Lanka, or Murcutt in Australia? Some of Norman Eaton’s works, the Coromandel House by Marco Zanuso and Peter Rich’s Mapungubwe Interpretation Centre are all designed to be in dialogue with the rough Highveld.These examples all come from the organic side of an architectural spectrum: of the heart, ordered like natural phenomena, blending with the site, made of natural materials, hand-made and changeable. But of course the other,classic side, the architecture of reason, of mathematical order, set off as a humanmade phenomenon distinct from nature, synthetic and complete, this side too can be in powerful dialogue with mountains,springs and groves of trees. See, for example, the exquisite differences in Palladio’s Italian villas of Maser, Rotonda and Emo. It is within this latter tradition that the Pniel house is conceived.
It lies on a gentle slope of the valley between the massive peaks of Groot Drakenstein and Simonsberg in the Western Cape. Like a little temple, the house relates to a line between the two sets of peaks, locking it forever into their power. At the same time, by establishing the line, the house establishes itself as a central place in this huge landscape, giving itself a potency far in excess of its size. The general organisation of the building hangs onto the line of connection, the house itself, its entrance, a cut cylinder tank fed by a great spout, a ‘tongue’ of tended grass that stretches out from the building, a long pool and broad, werf-like wall.
Augmenting its presence in a giant environment, the building is handled with giant scale. The footprint is not large, but the ceilings are substantially higher than normal, giving the main mass a cubic boldness, augmented by lifting it onto a high cellar. The mass stands out as a white singular form, backed by a lower element comprising the entrance, garage and workroom spaces. It has a two-storey framed portico front overlooking the valley. The sides have few punctures, but are articulated with slots, recesses and other elements, such as the rainwater spout, which are at the scale of the whole, creating an ambiguity that makes it difficult to read the actual size of the building. The water tank, the walled pool and the grass platform are also all largescale elements and reinforce the house’s monumental presence. The line of connection between the mountains also generates the structure of interior spaces. You approach and leave and move along it through the house. There is a long transition, a series of partially enclosed spaces, between the outside and the glazed entrance door, which create a sense of anticipation.
This is realised, on the ground and first floors, when you penetrate through to the magnificent view through the portico. In reverse, upstairs, before you descend down to the front door, the roof lifts up to give a focused connection with the mountain. Downstairs, the processional way comes to a climax as you step outside with another presentation of the peak.In the interior, the tall spaces, with doors reaching the full 3.6m ceiling height, create an atmosphere of grandeur even though the horizontal dimensions are surprisingly small – the living spaces are little over 200m2. The feeling of size is given an added dimension by the inclusion of a tall shaft of space at the entrance, down which brilliant light cascades, reflecting off the extra-thick walls and through deep brick screens. It has much the same effect as the clerestory-lit spaces of centralised classical buildings – of elevation and moment: a vertical connection to the heavens. In the handling of outside spaces, there is not the free connection between inside and out which characterises the typical South African house. The outside living spaces, with a braai and easy chairs,are contained on both levels within the geometrical whole in the portico. If you want to entertain at a larger scale than that, and the owners being event organisers,at times do, the guests must occupy the swathe of tended grass alongside the pool, between the cultivated fields on one side and rough woods on the other, and in the line of the dramatic mountains.
This is not a highly finished house. It is rather the opposite. The walls, apart from the timber partitions in the potentially variable bedrooms, are simply a whitepainted fair face brick. Ceilings are made of off-shutter, unpainted timber boards, rough on the ground floor and smooth upstairs, showing the whole tectonic system, and of riet screens to reduce the glare from roof lights. Floors are generally polished limestone or timber. The windows are made with large galvanised steel sections, unpainted and fixed to a timber framework. The structure of the portico is of steel stanchions, also unpainted and with patched blemishes exposed. The general effect is of a warehouse or a piece of infrastructure or of a ruin that has been inhabited, thus leaving the impression of, on the one hand, a monumentality, a sense of connection with the greater immovable, permanent parts of existence and, on the other, an acceptance of the changing, circumstantial reality.





 Sign-up and receive the Business Media MAGS newsletter OR SA Mining newsletter straight to your inbox.
Sign-up and receive the Business Media MAGS newsletter OR SA Mining newsletter straight to your inbox.